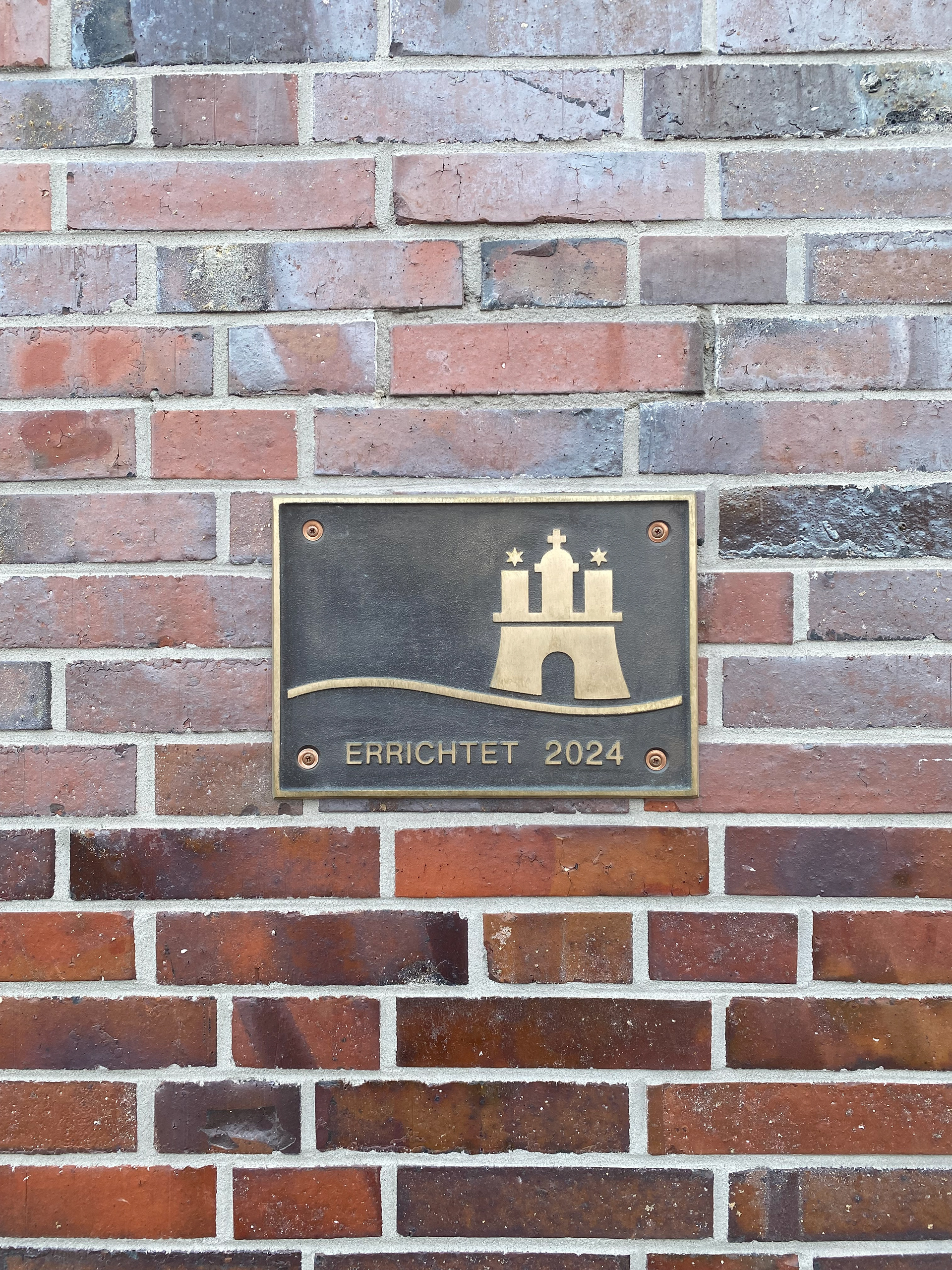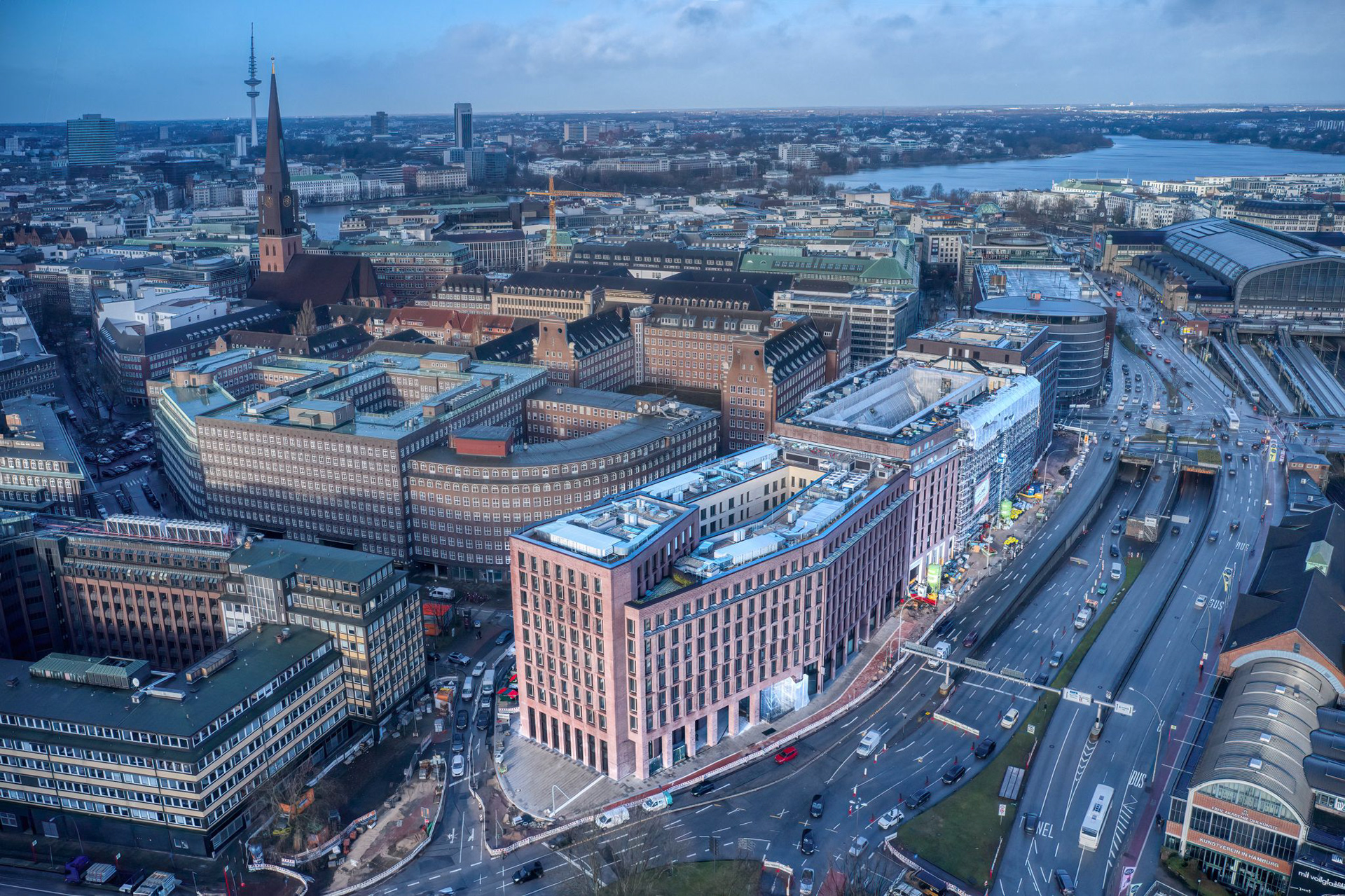Image via AP (Aug Prien)
KONTORHAUS
Office, Residential and Hotel Use
Working for KPW Architekten, I had the opportunity to contribute to one of the city’s largest projects: the “Quartier am Klosterwall.”
The block is conceived as a reinterpretation of the Kontorhaus block, incorporating its dimensions, typologies, and basic materials into a new temporal layer, creating a distinct, large-scale urban building block. The goal is to provide an appropriate setting for the historic Kontor houses, recognized as World Heritage, strengthening their urban impact without subordination. The mega-block consists of three distinct buildings with different uses: an office building, a multi-family residential building, and a hotel.
We developed the full project until the building permit phase.
During the execution phase, my team was responsible for the office building, where we redesigned and developed the floor plans from the early proposals. This was particularly challenging as we were highly dependent on UNESCO regulations while simultaneously striving to meet our clients’ requirements.
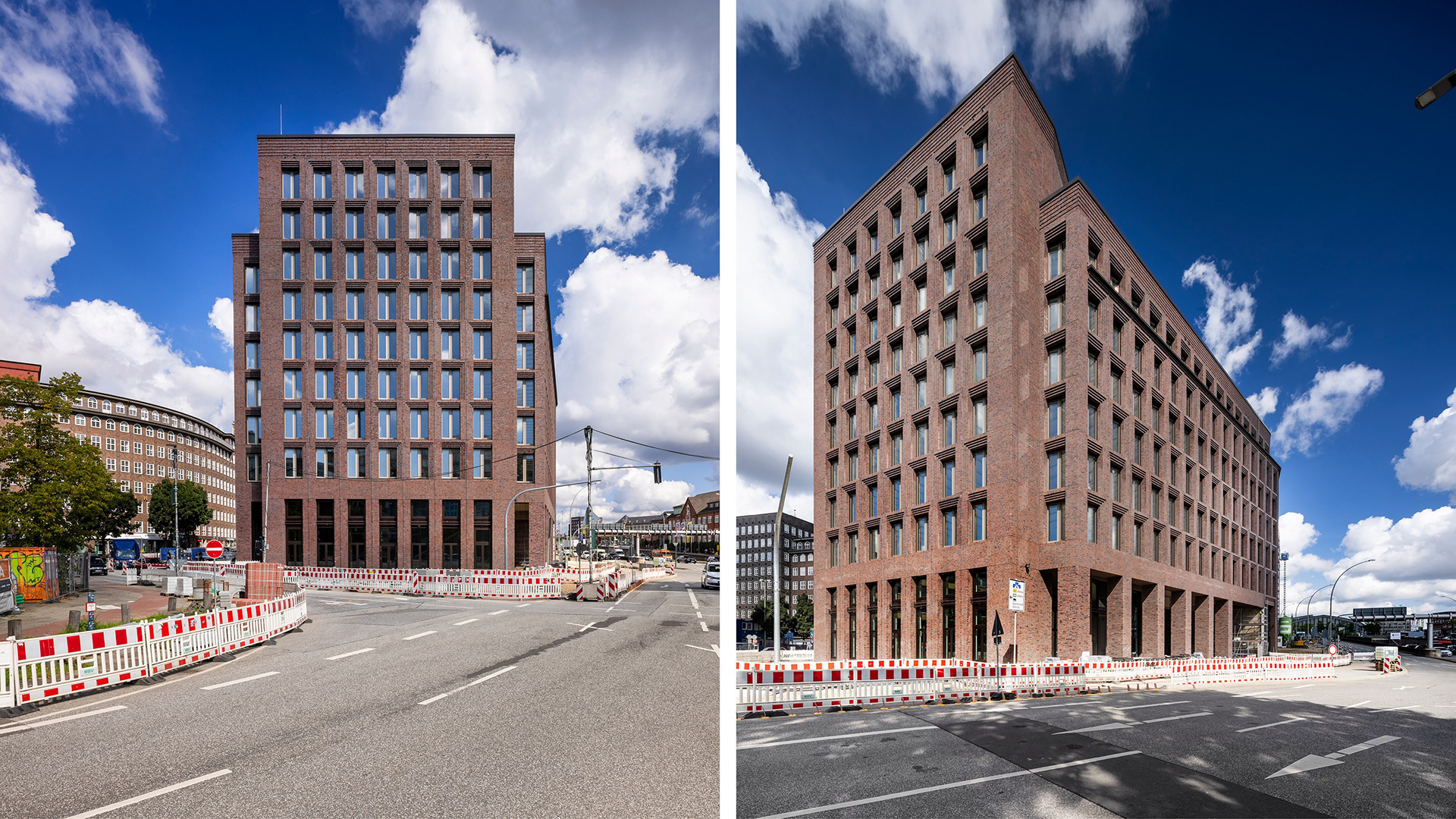
Office Building

Office Building: Closeups

Office Building

Office/ Residential

Office Lobby
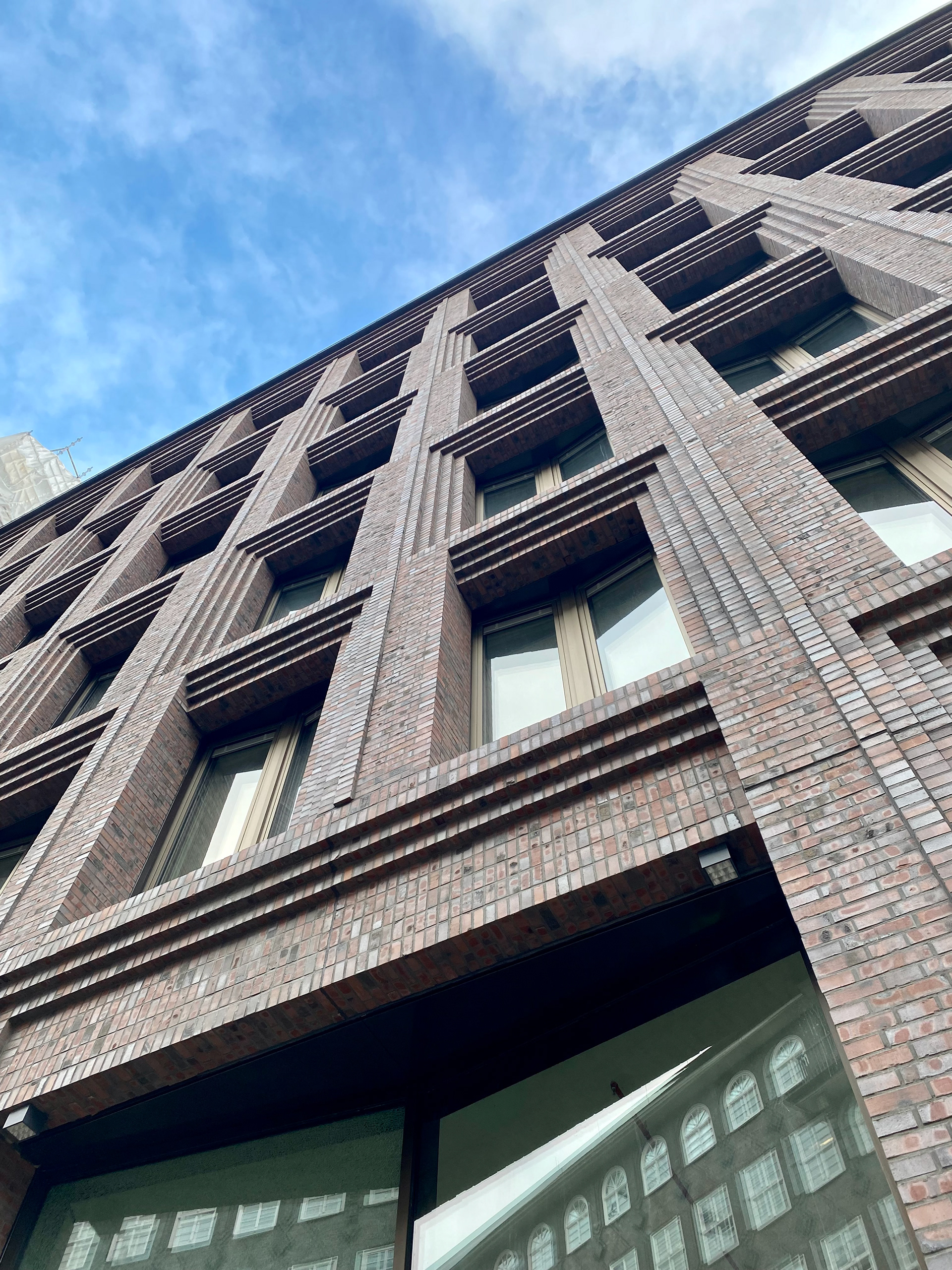
Office Building: Closeup
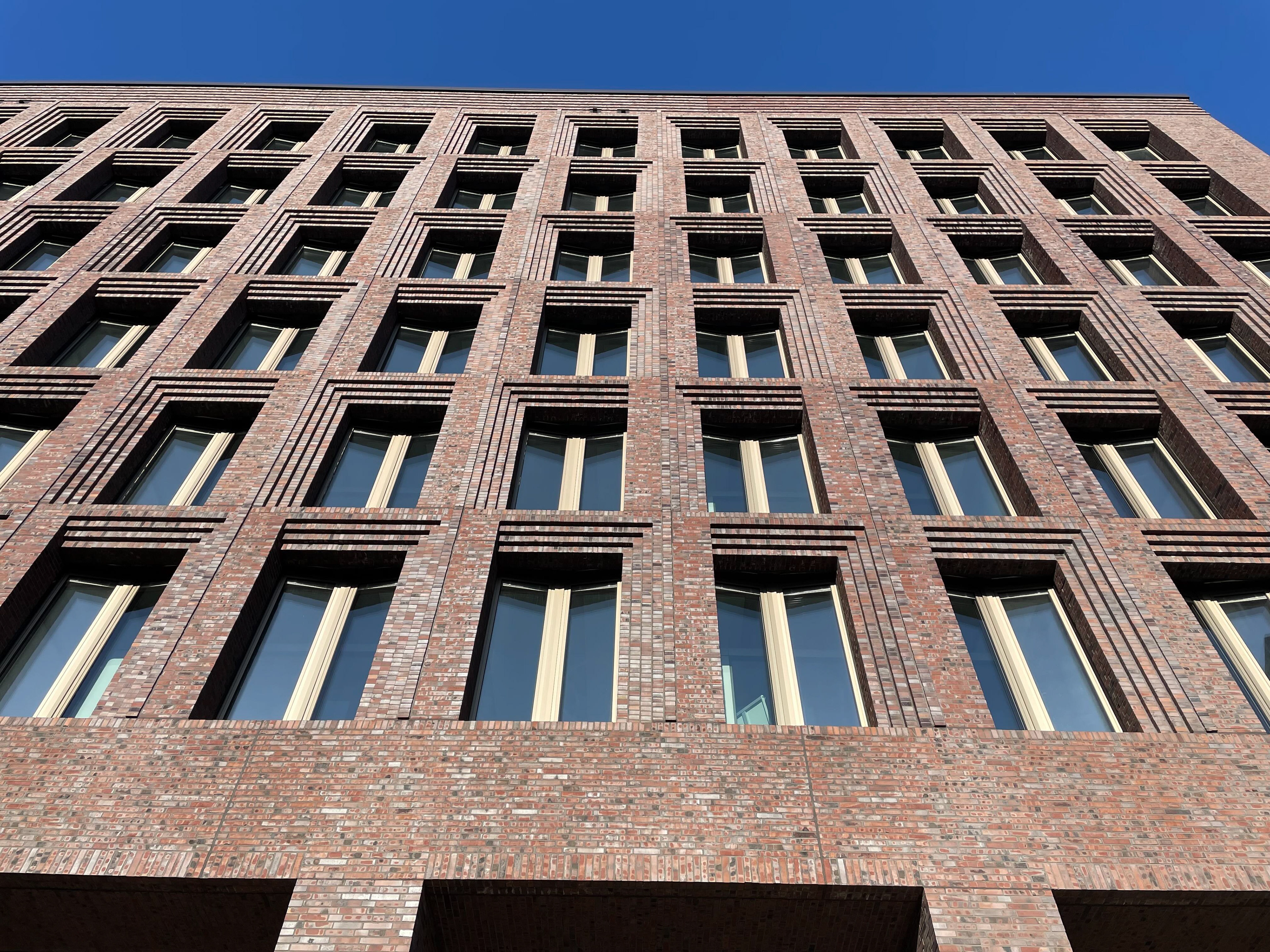
Office Building: Closeup



Patio Office Building

Residential Building

Residential Building

Hotel Building
