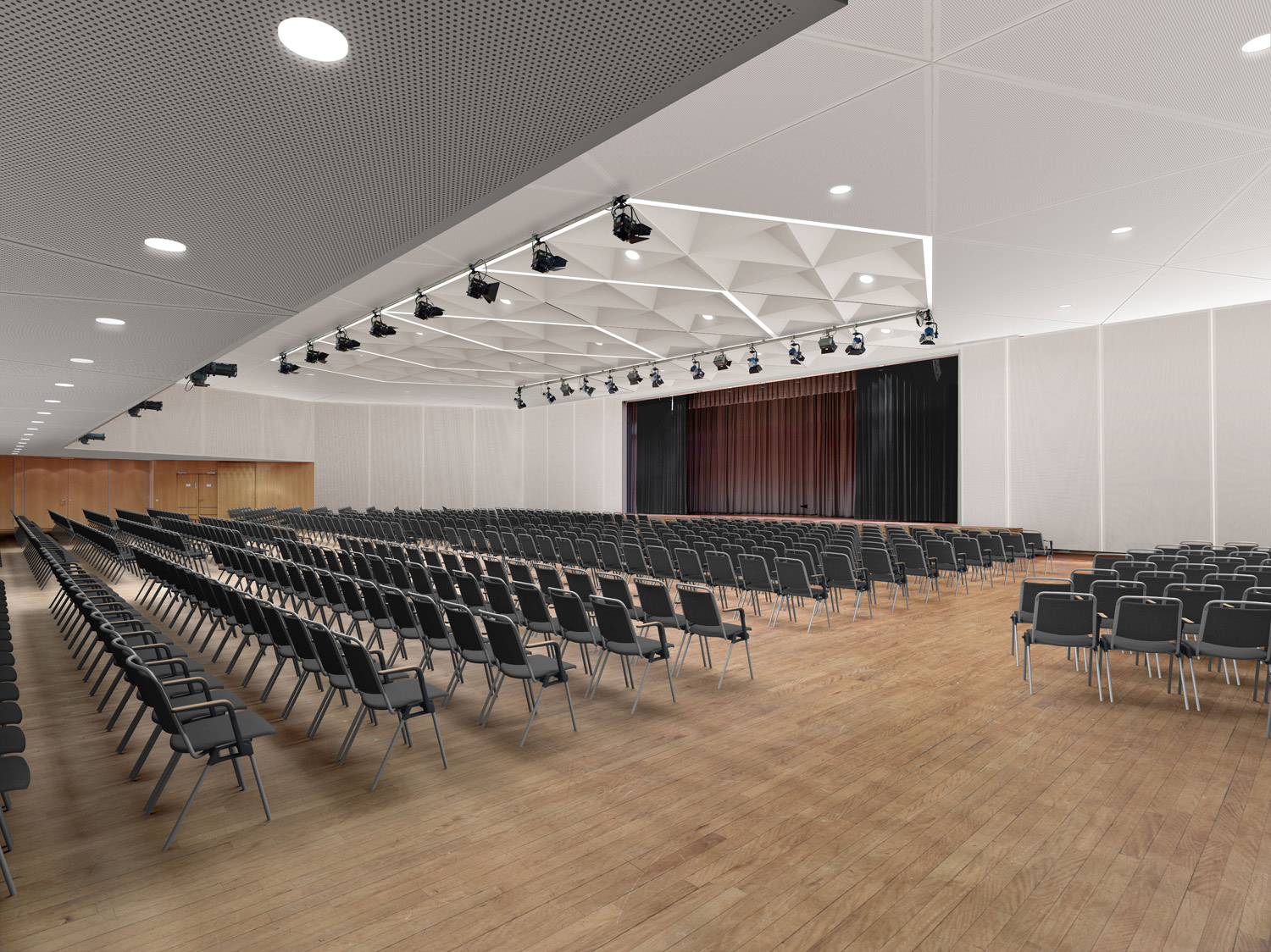Piet Niemann all rights reserved
CONGRESS CENTER HAMBURG
During my tenure at Tim Hupe Architekten, I had the opportunity to engage in the competition for the revitalization of the façade of the CCH (Congress Centre Hamburg). Following our success in winning the competition for the façade, the overseeing organization of the building opted to utilize the effort to expand and renovate the complex by demolishing one of its constituent buildings. Consequently, we were entrusted with the task of designing an extension for the building, constructing the winning competition façade, and devising a new façade for the back of house.
The new envelope structure for the CCH integrates three spatial situations into a sequence: the arrival from the east, the new foyer, and the “Belvedere” located two levels higher, offering views to the south over the park landscape of “Planten un Blomen.”
The new CCH entrance reaches out to visitors coming from the east. It curves inwards, defining the area and connecting to the “Dammtorbahnhof.” Its pillar-free extension creates a large roof over the entrance.
A structure composed of prefabricated concrete wall panels and ceiling slabs supports not only the facade but also the extension of the roof. The elongated, horizontal ceiling slabs act as “brise soleil,” mediating between the “Belvedere” and the park landscape by enhancing both inward and outward views.
Piet Niemann all rights reserved
a chandelier
I was responsible for the design and development of a light object for the new foyer.
We aimed to create a chandelier that reflects the spiral form of the main hall. We drew inspiration from Olafur Eliasson and his famous, moving spirals.
The chandelier transforms depending on the viewer’s position in the hall. A single extruded profile with an integrated LED strip creates circular shadows on the ceiling and floor with both direct and indirect lighting. This interplay is complemented in the flooring by the arrangement of integrated brass profiles, completing the visual effect.
The complex geometry was examined in 3D using Rhinoceros and developed in 2D to be passed on to the lighting engineers, who could then create their construction plans based on this information.
It has recently been reported that the new chandelier is the largest in Europe and one of the largest of its kind in the world.
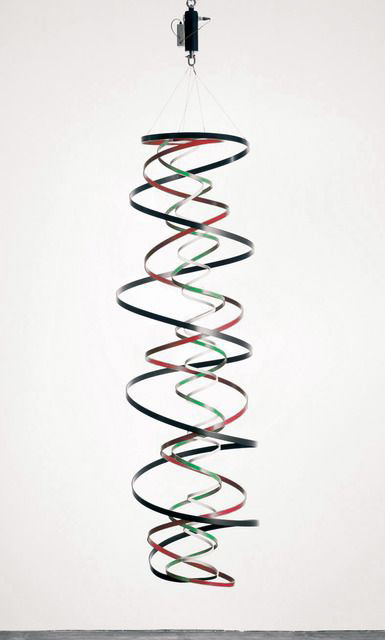
Referenz: Olafur Eliasson color Spiral
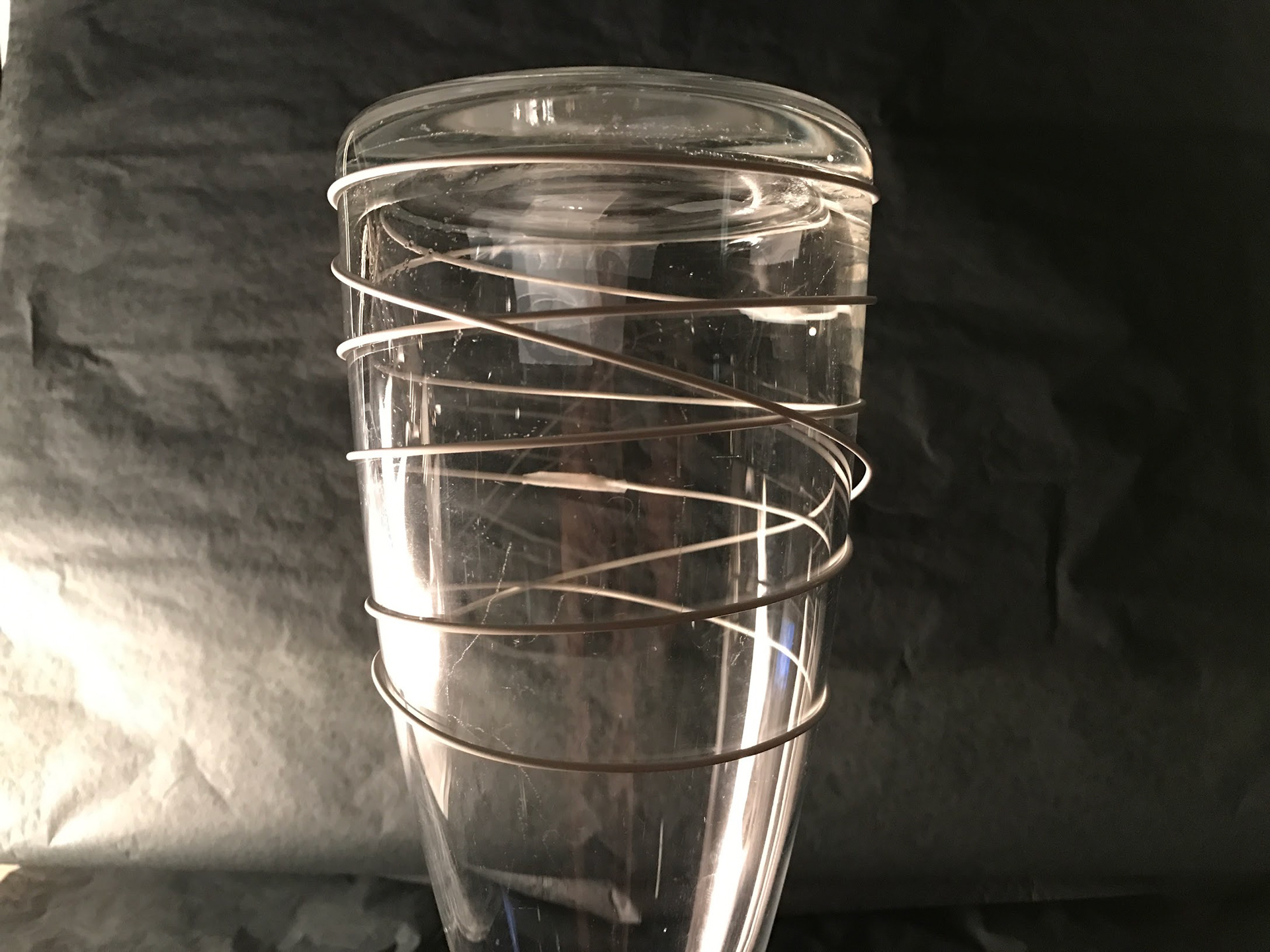
Model
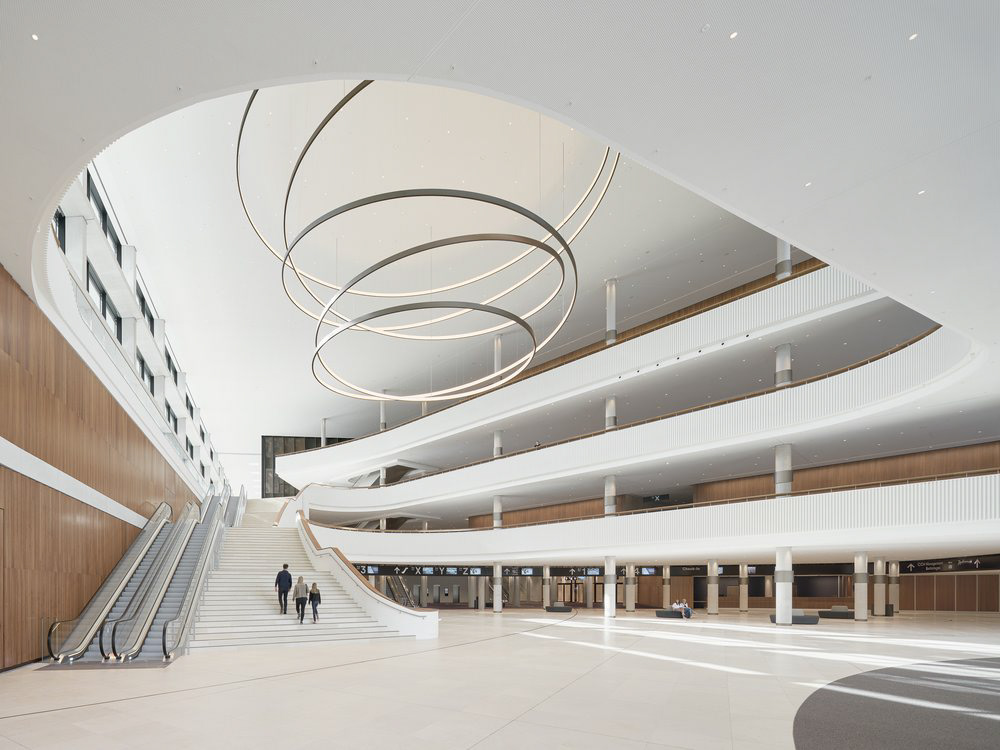
Piet Niemann all rights reserved

Geometrische definition
Piet Niemann all rights reserved
north FaCade
After winning the competition for the main facade and the new lobby, our client decided to expand the scope of the project and renovate the entire complex. This presented an opportunity to integrate the rear of the building and enhance the north facade of the structure.
I had the privilege of contributing significantly to the redesign of the new building element. For the facade design, we utilized the language of horizontal stripes along the building to connect the three volumes.
We employed the same language of stripes running along the building to link the three volumes together. Depending on the orientation, in this case facing north, we interrupted the window stripes to allow for flexible use inside (primarily offices). The spaces can be divided and adapted in the future.
The facade not only covers the old and new buildings to create a cohesive element but also integrates the emergency staircases of the adjacent hotel and the extension built in 2005. This unifies the composition into a cohesive whole.
Piet Niemann all rights reserved


FURNITURE DESIGN AND CEILING TECHNOLOGY
After completing the overall building planning, we had the opportunity to design all the counters and some furniture and small corners of the building that contribute significantly to the visitor experience.
I was responsible for designing and developing early detailing for these pieces. For us, comfortability and high-quality craftsmanship were key.
In designing some of the halls, we took the opportunity to create bold new acoustic ceilings for the old conference rooms and to restore the ceiling in the main hall.
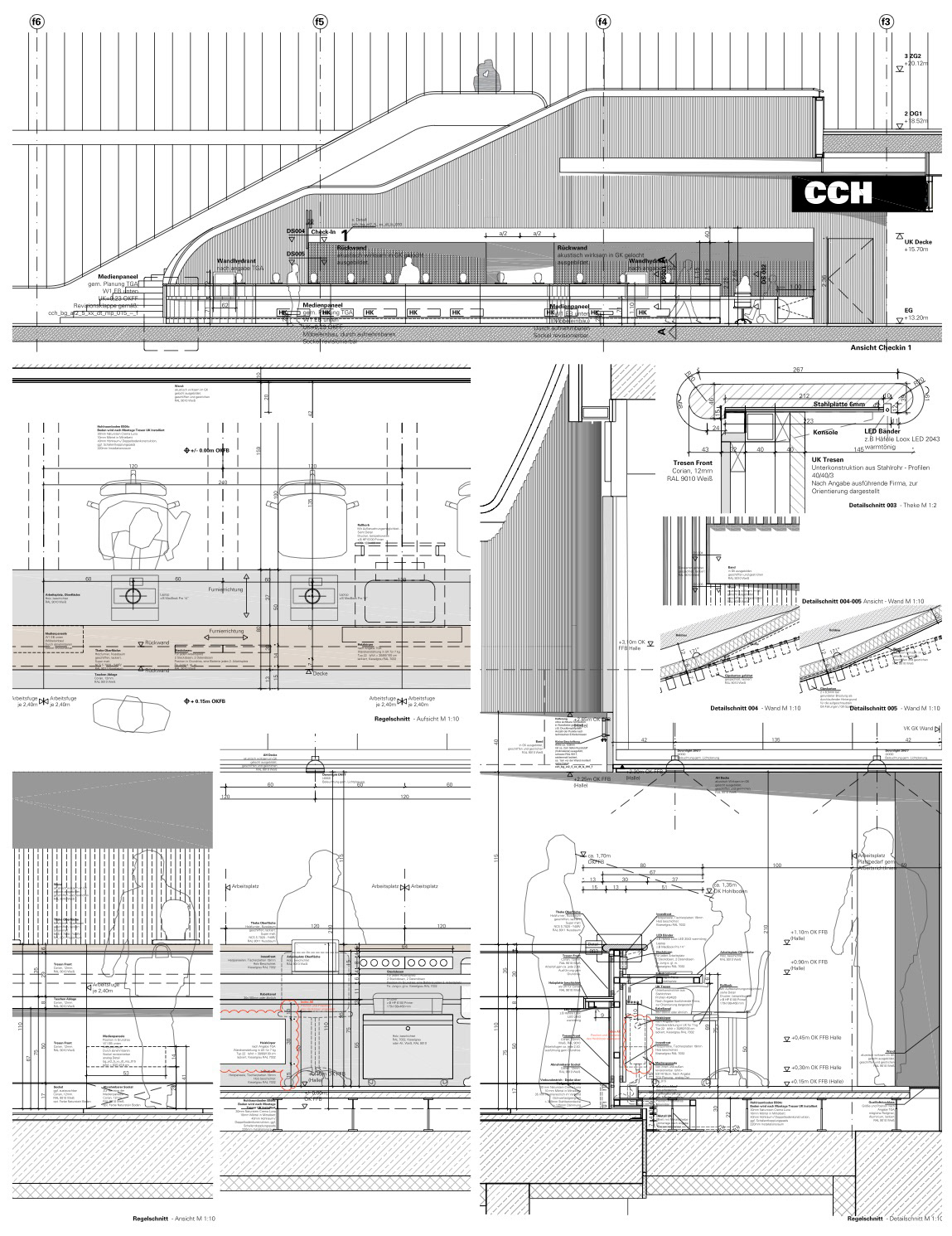
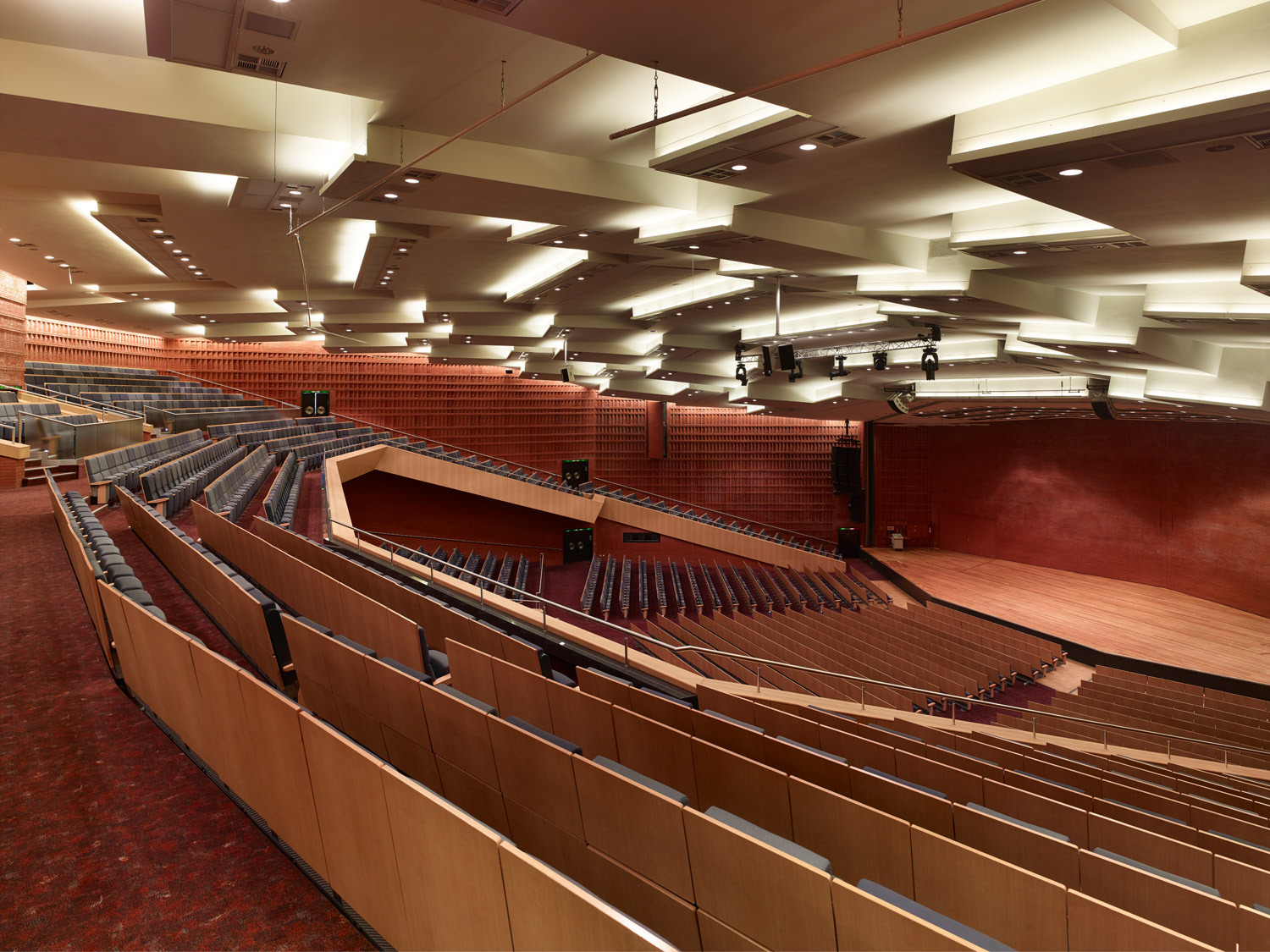
Haupt Saal
