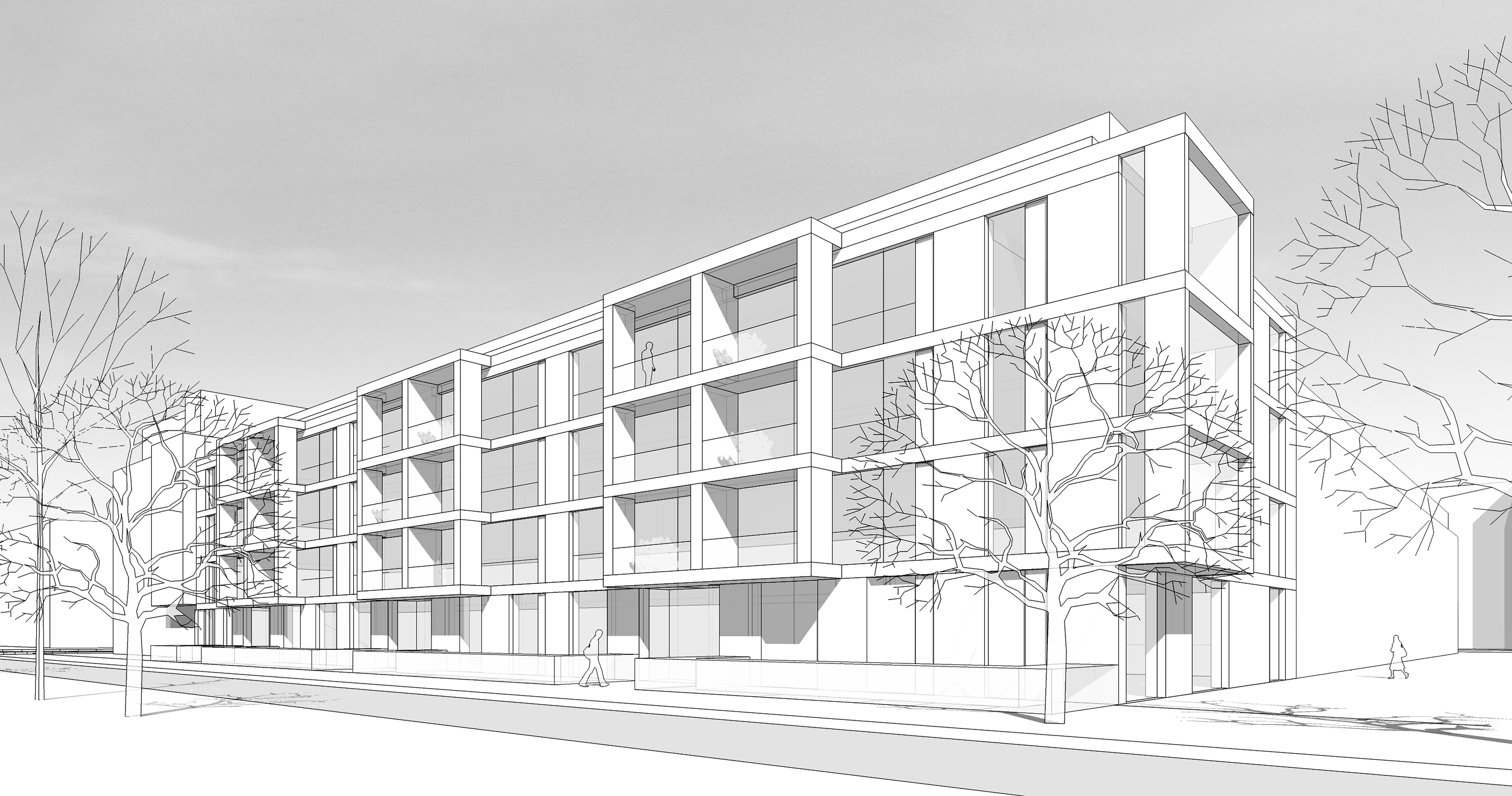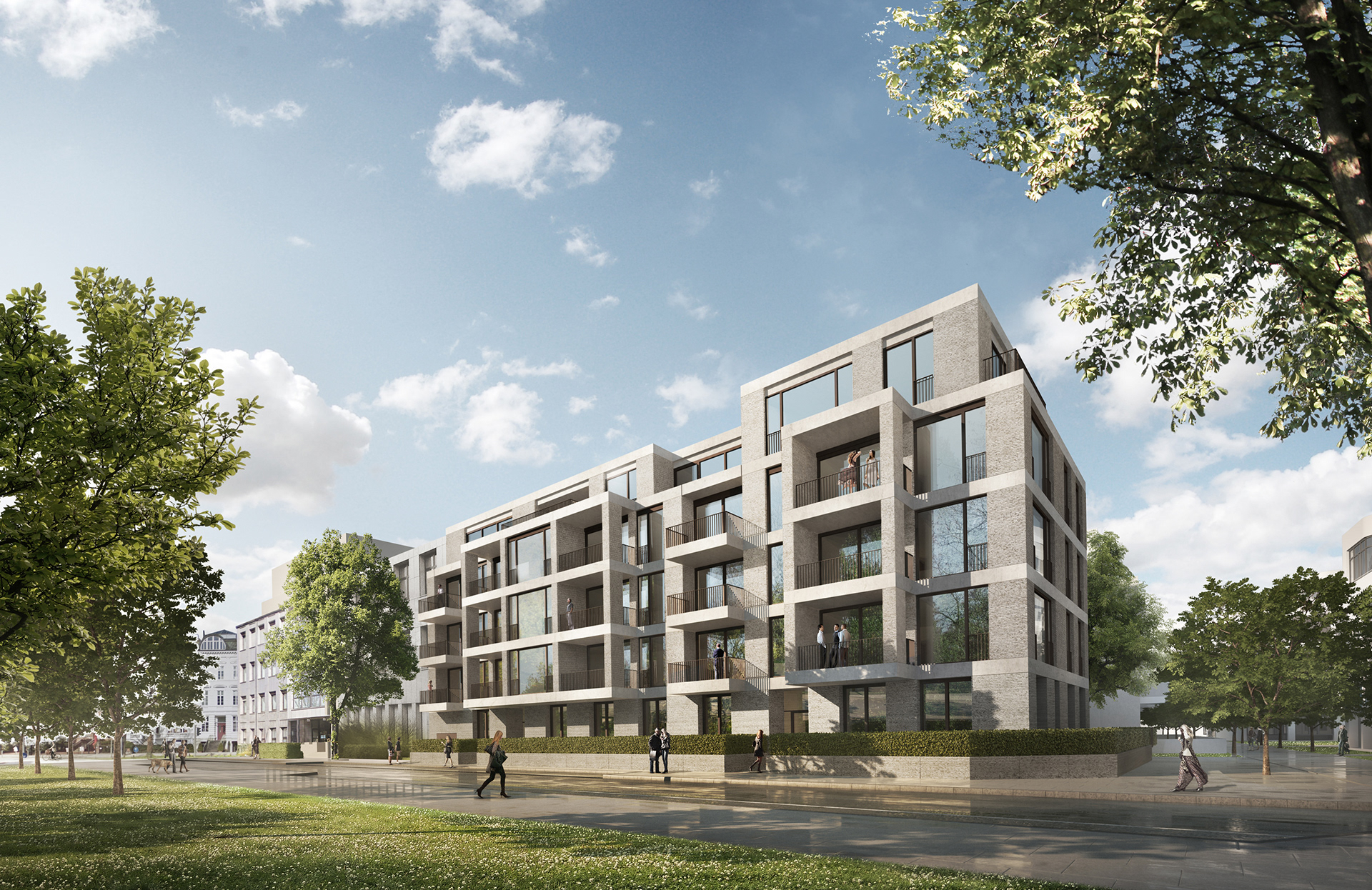
Competition

Realisation
COMPETITION TO REALISATION
Following the demolition of the existing building, the gap between the two buildings will be filled with two 4-storey townhouses with a staggered storey and underground car park, with residential and office use. The office use is limited to one utilisation unit on the ground floor. A total of 18 residential units and 1 office unit are planned. One residential and one office unit are arranged on the ground floor; 5 residential units are arranged on each standard floor and 2 penthouse flats on the staggered floor. The north-south orientation of the property results in a sensible orientation of the flats: The bedrooms face north towards the courtyards and the living rooms face south towards the street.
