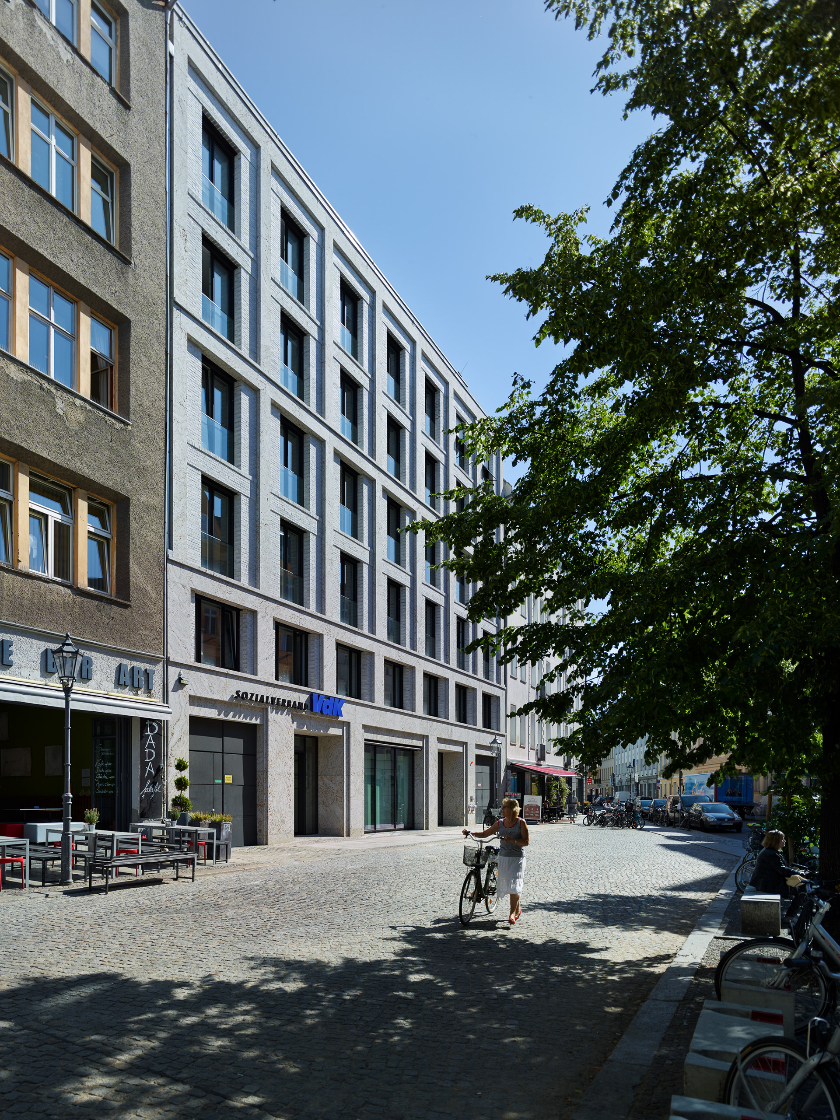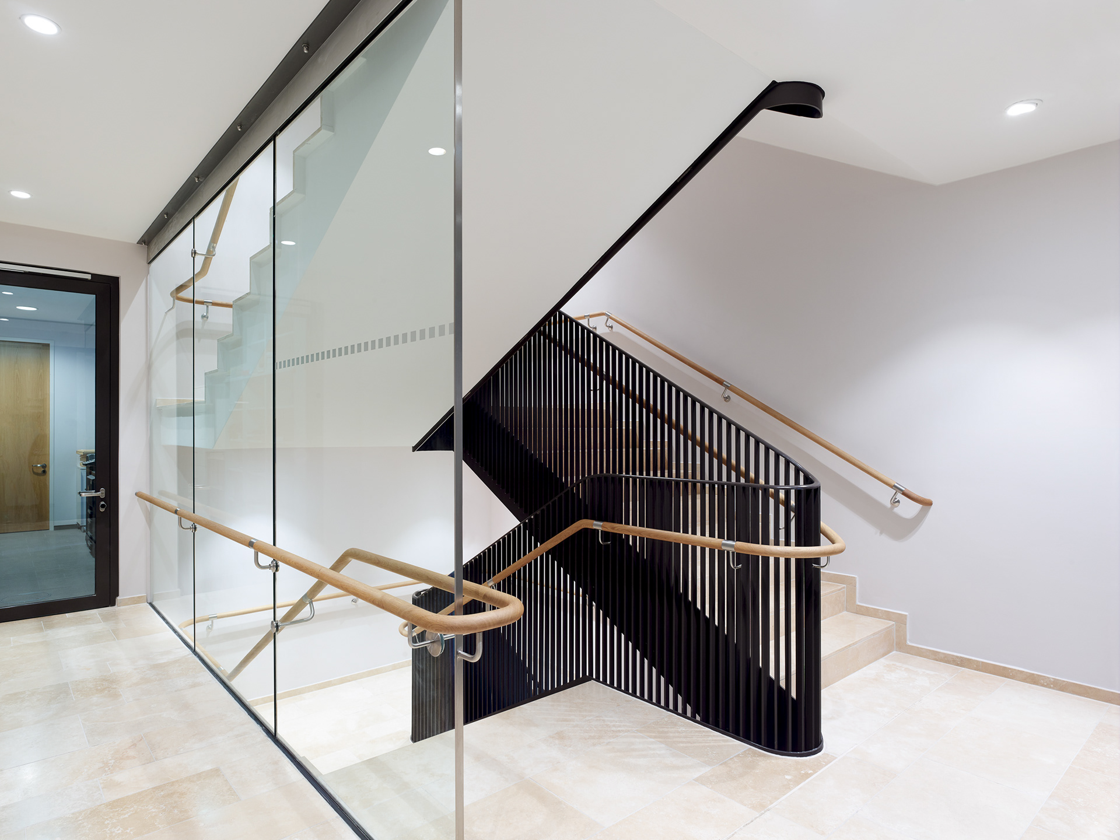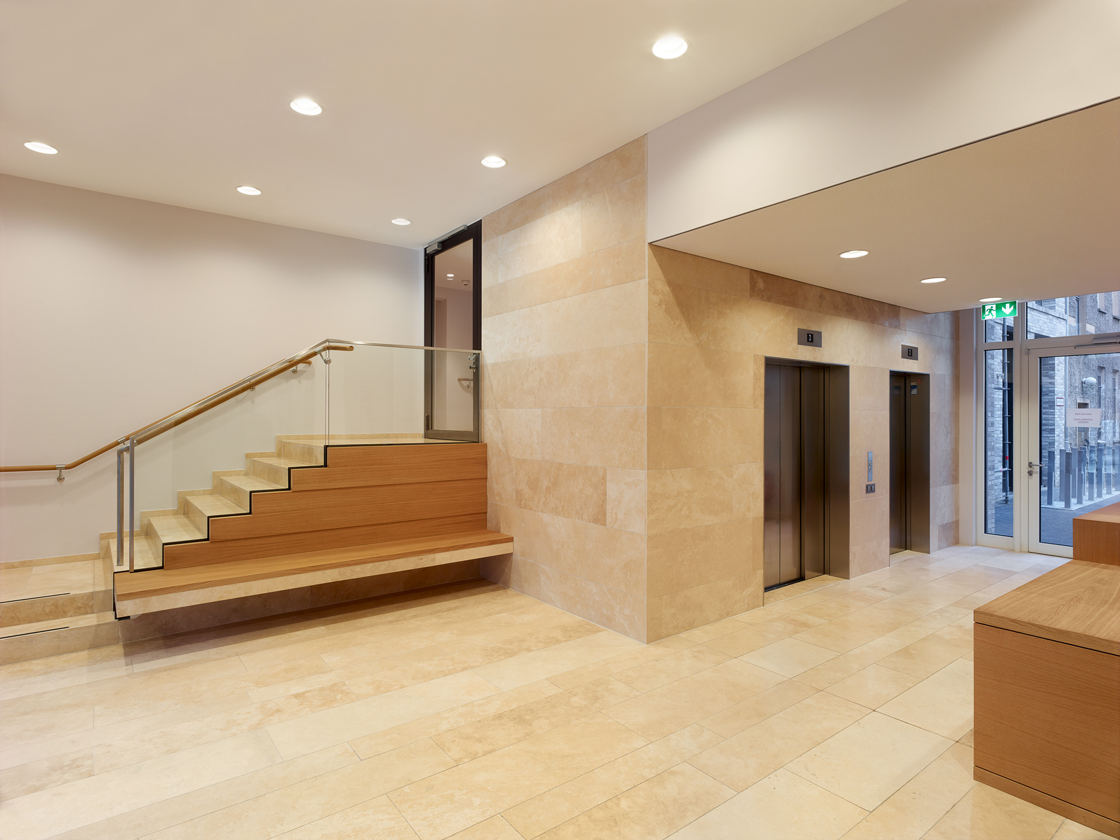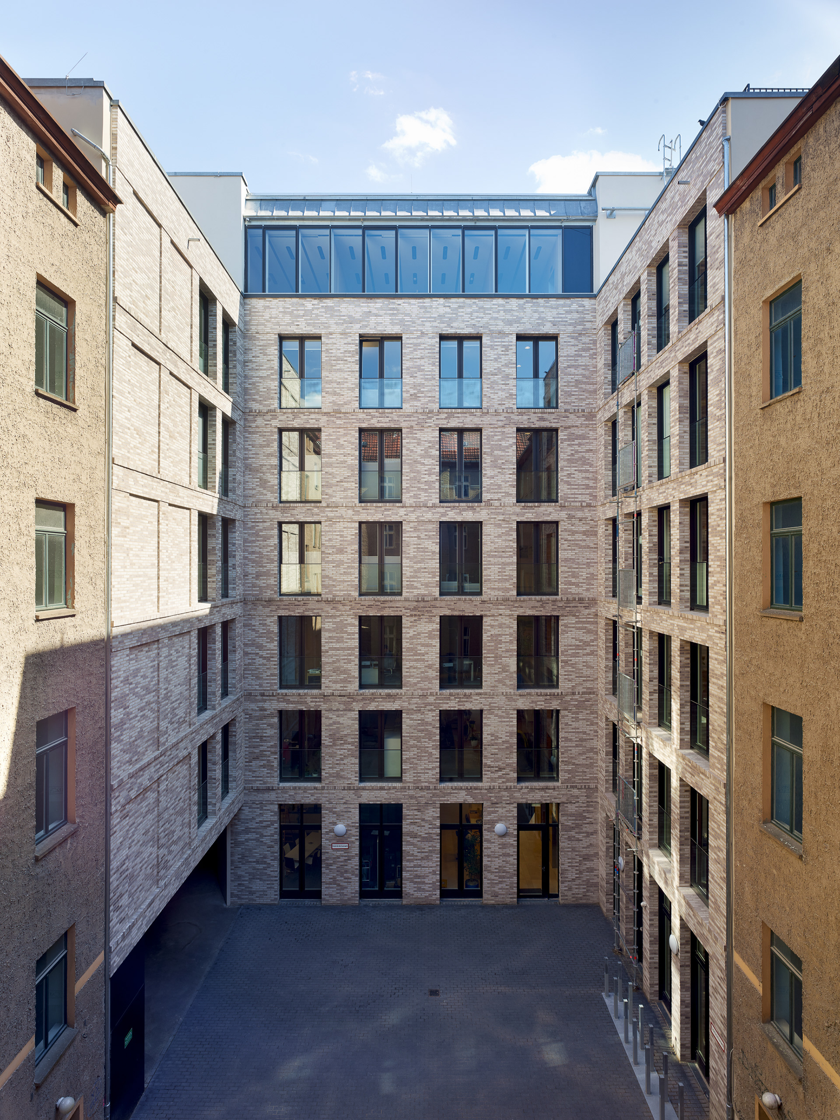Bild: Tim Hupe Architekten
VDK - BARRIER-FREE CONSTRUCTION
The typology of the preexisting buildings finds its translation in this building through a grid facade. The tectonics in the depth of the façade create a vibrancy that enters into a dialogue with the surrounding residential buildings.
In its expression, the façade succeeds in integrating the office use behind it into the appearance of the surrounding residential use. This surrounding context with its typical perforated façades justifies a departure from the conventional 1.35 office grid façade.
Through its materiality, the façade emphasises the significance of the history of the VdK and at the same time draws special attention to the square in front of it.
A combination of light-coloured natural stone with brick cladding on both the street and courtyard façades refers to the importance of the VdK in post-war reconstruction.
There is barrier-free access to all areas of the building.
In its expression, the façade succeeds in integrating the office use behind it into the appearance of the surrounding residential use. This surrounding context with its typical perforated façades justifies a departure from the conventional 1.35 office grid façade.
Through its materiality, the façade emphasises the significance of the history of the VdK and at the same time draws special attention to the square in front of it.
A combination of light-coloured natural stone with brick cladding on both the street and courtyard façades refers to the importance of the VdK in post-war reconstruction.
There is barrier-free access to all areas of the building.

Image: THA

Image: THA

Image: THA

