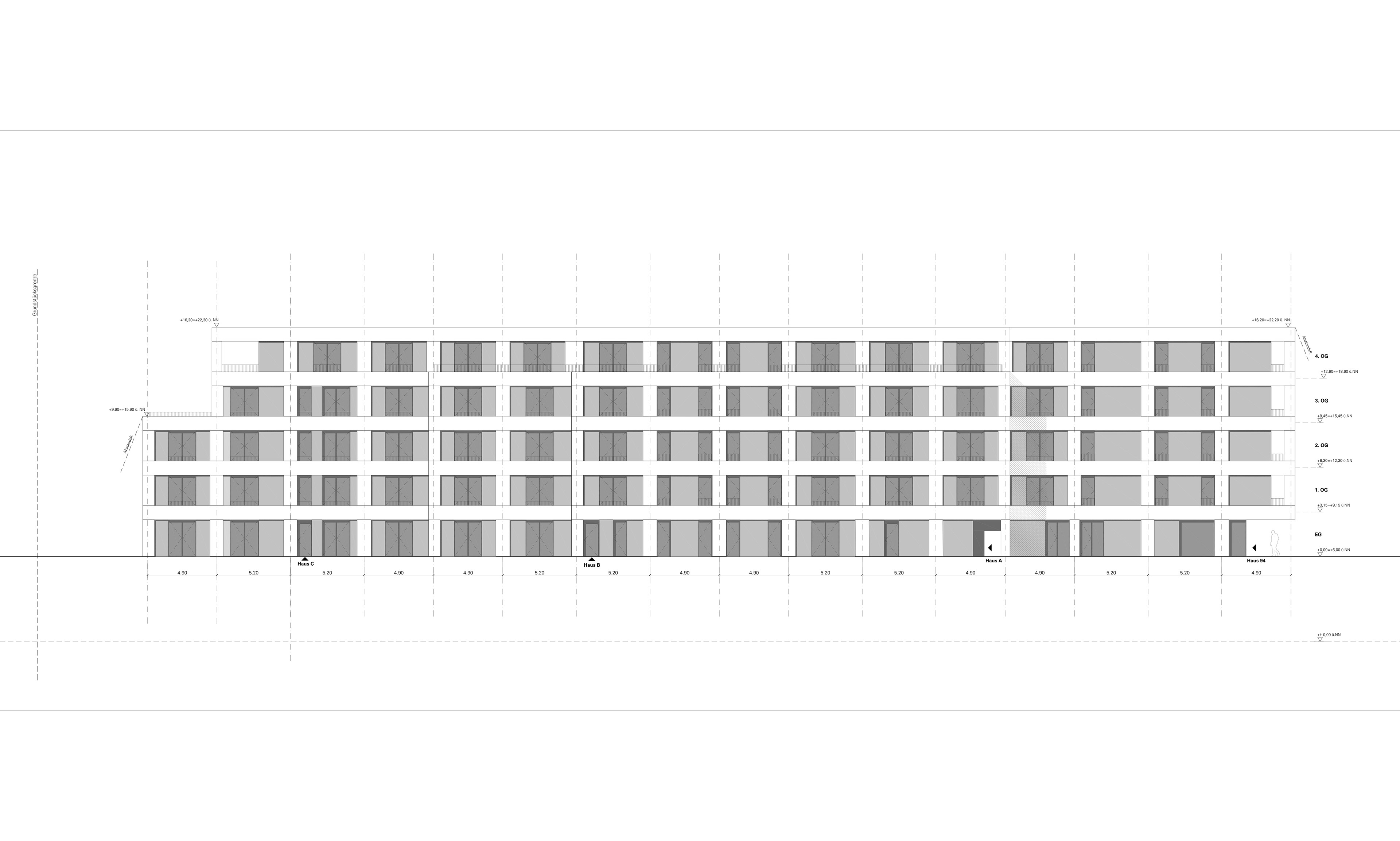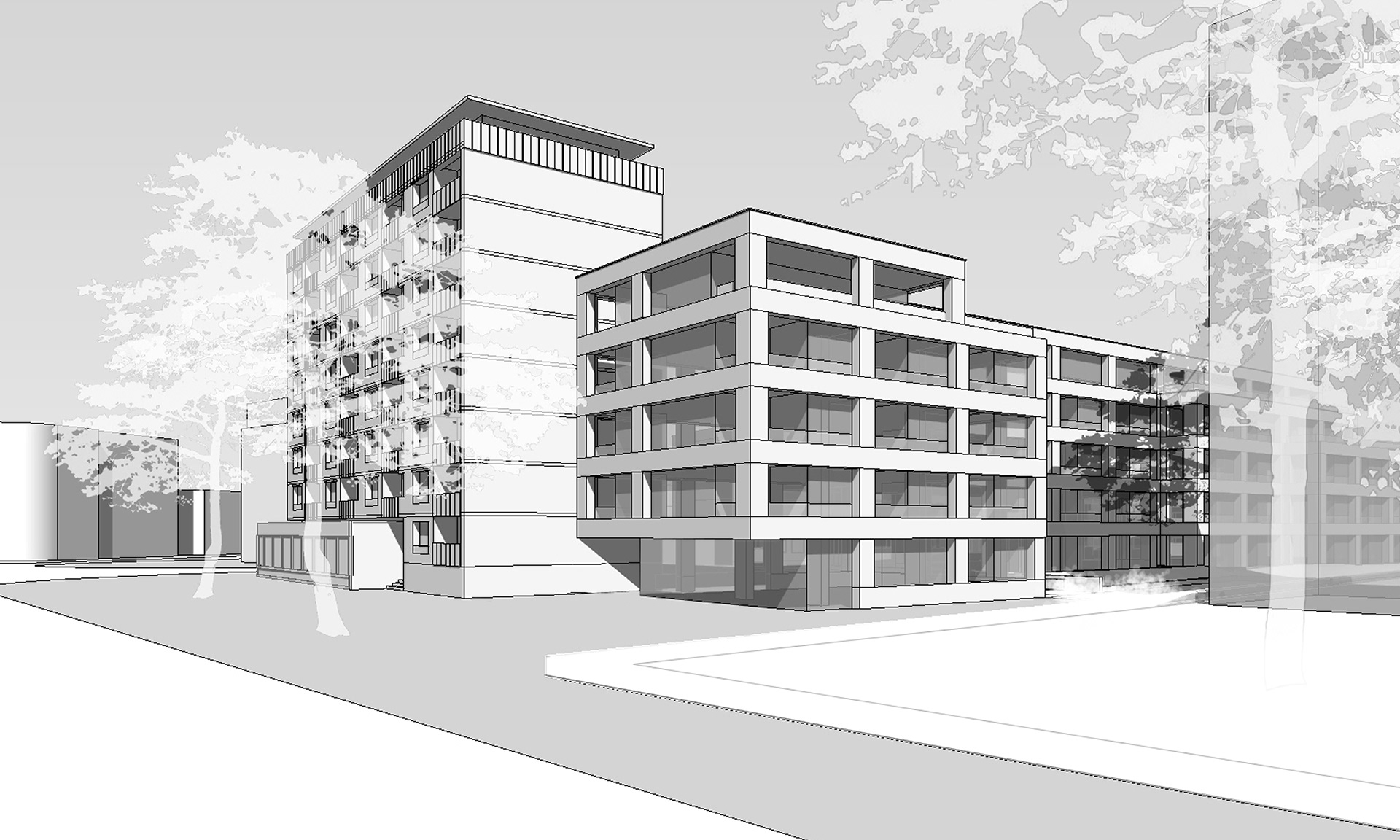
Wettbewerb
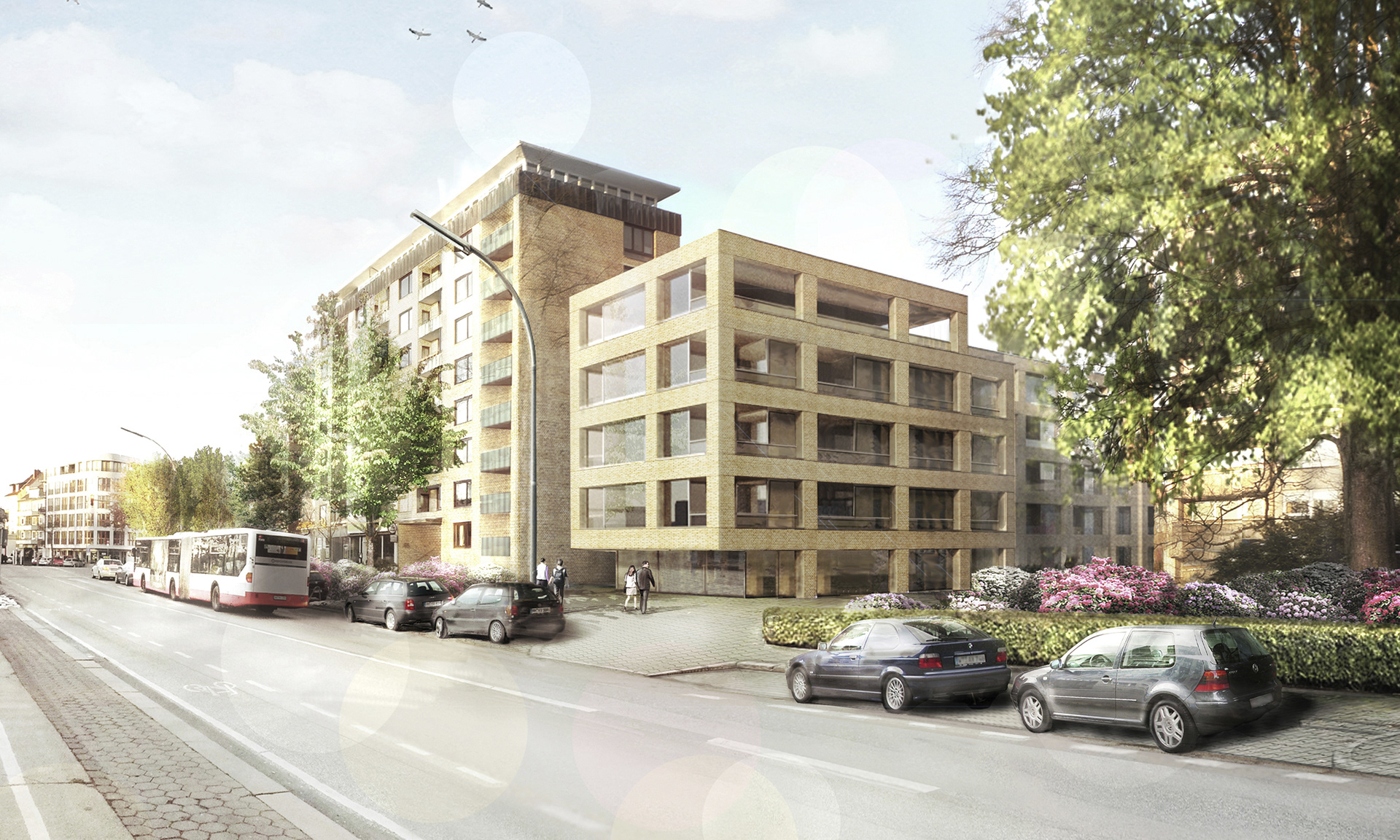
Workshop
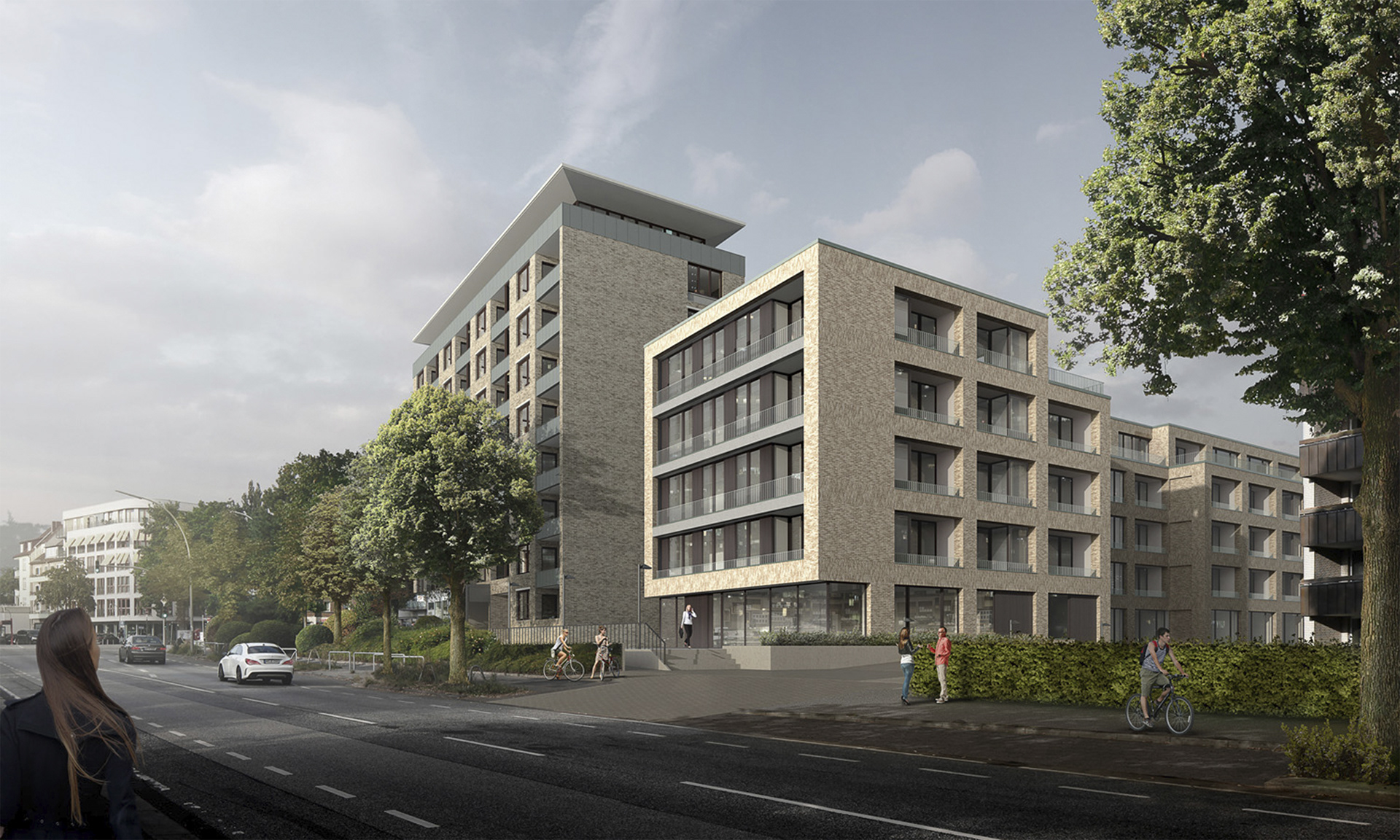
Endzustand
REDENSIFICATION
For the densification, a two-story commercial building added to W. Kallmorgen’s building in 1981 and an underground parking garage at the rear courtyard are being demolished.
The new construction features a five-story “head” that approaches the long straight lines of the courtyard from the south.
Moving into the depth of the courtyard, it consists of interconnected structures, gradually reducing from 5 to 3 stories. This creates distinct outdoor spaces for the existing buildings. The articulation of the approximately 60-meter-long new building allows for the readability of individual structures.
The one-story underground garage is accessed directly along the southern property boundary. The gardens to the south of the residential buildings remain unaffected by traffic entering and leaving.
The highest floor with living spaces is at +12.60m above finished floor level. The new construction thus corresponds to building class IV. The floor plans on the typical floors are organized as 4-span structures. Portions of the 4th floor are accessed via internal stairs from the 3rd floor and combined into duplexes.
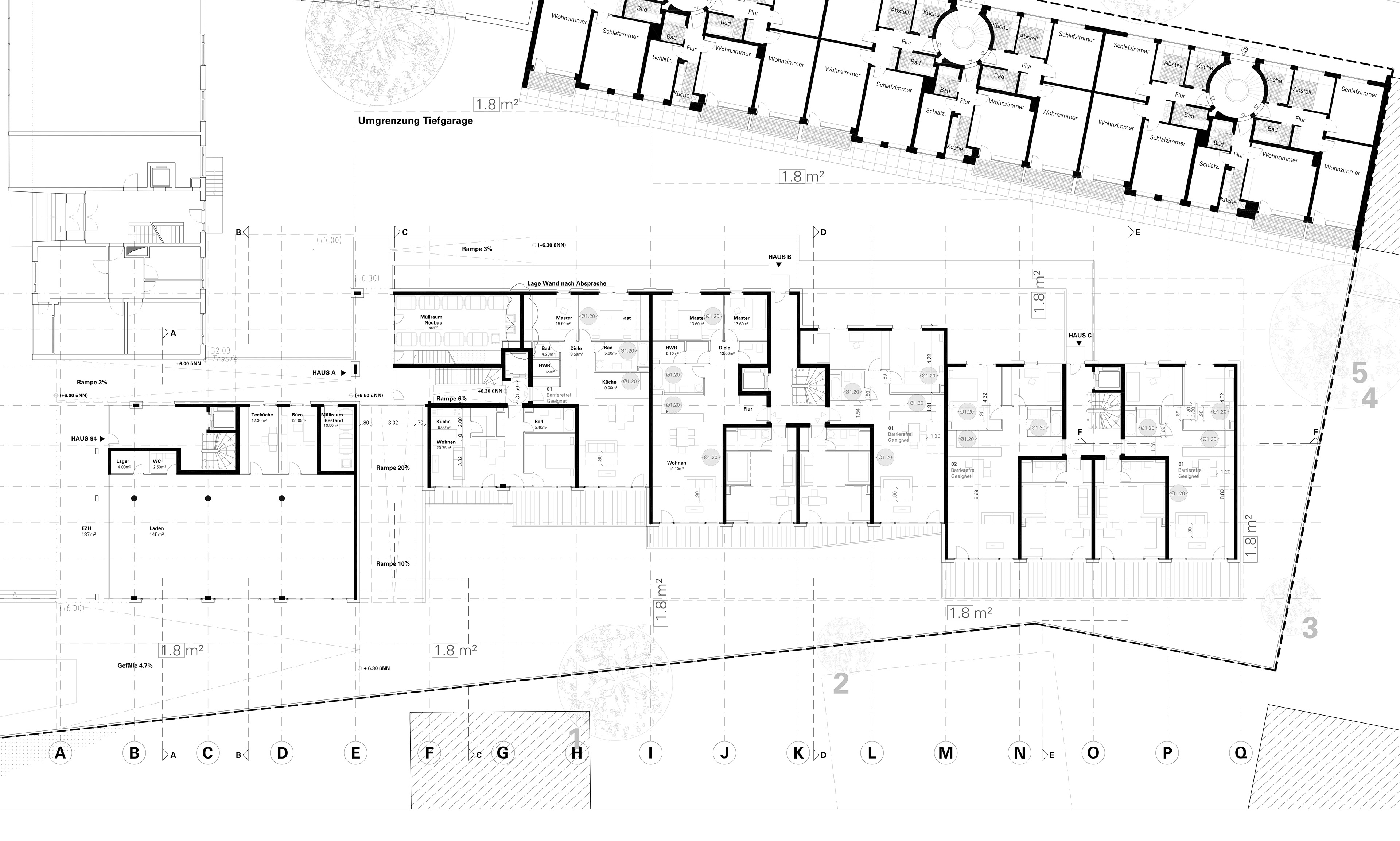
Erdgeschoss - BA
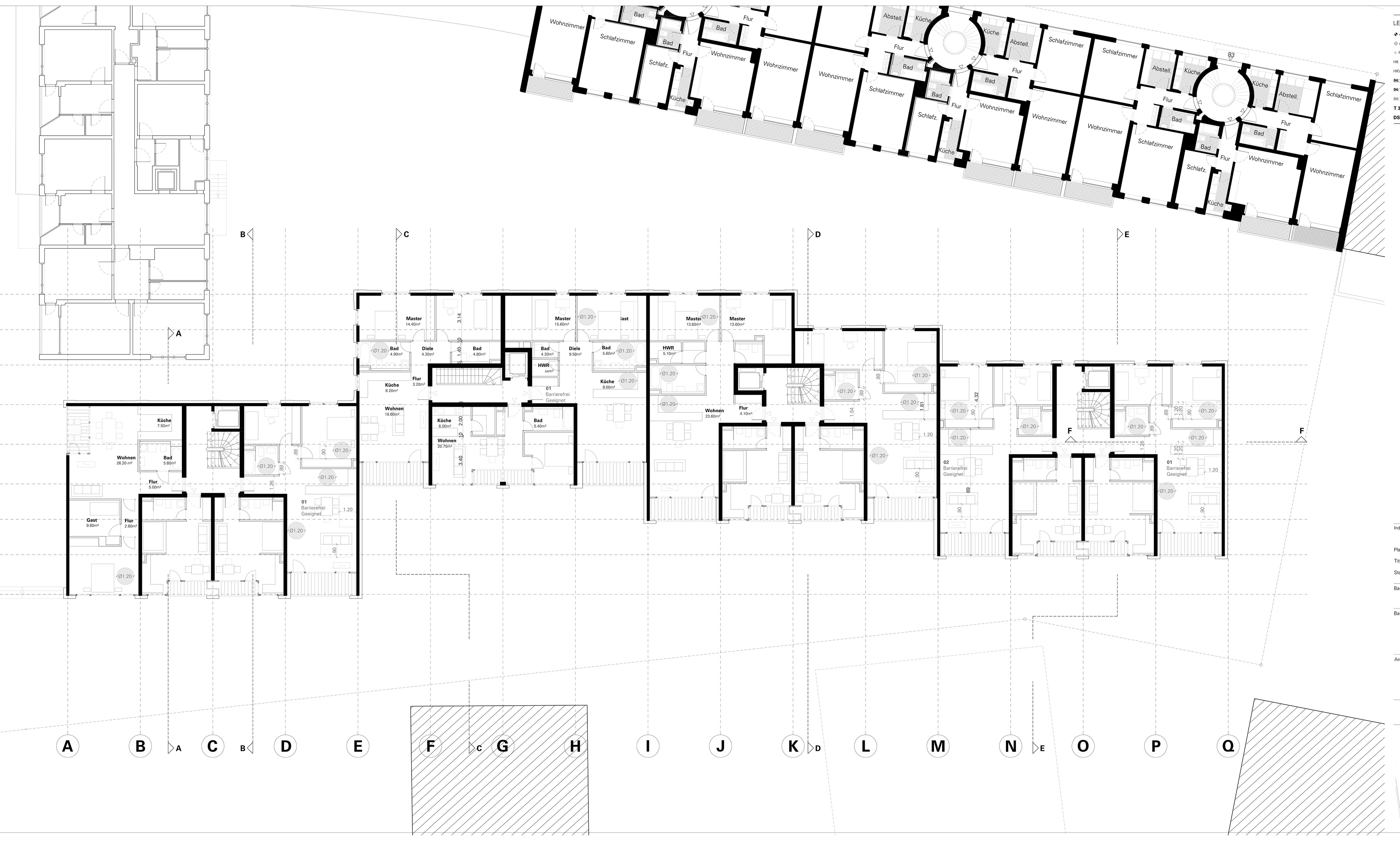
2. OG - BA
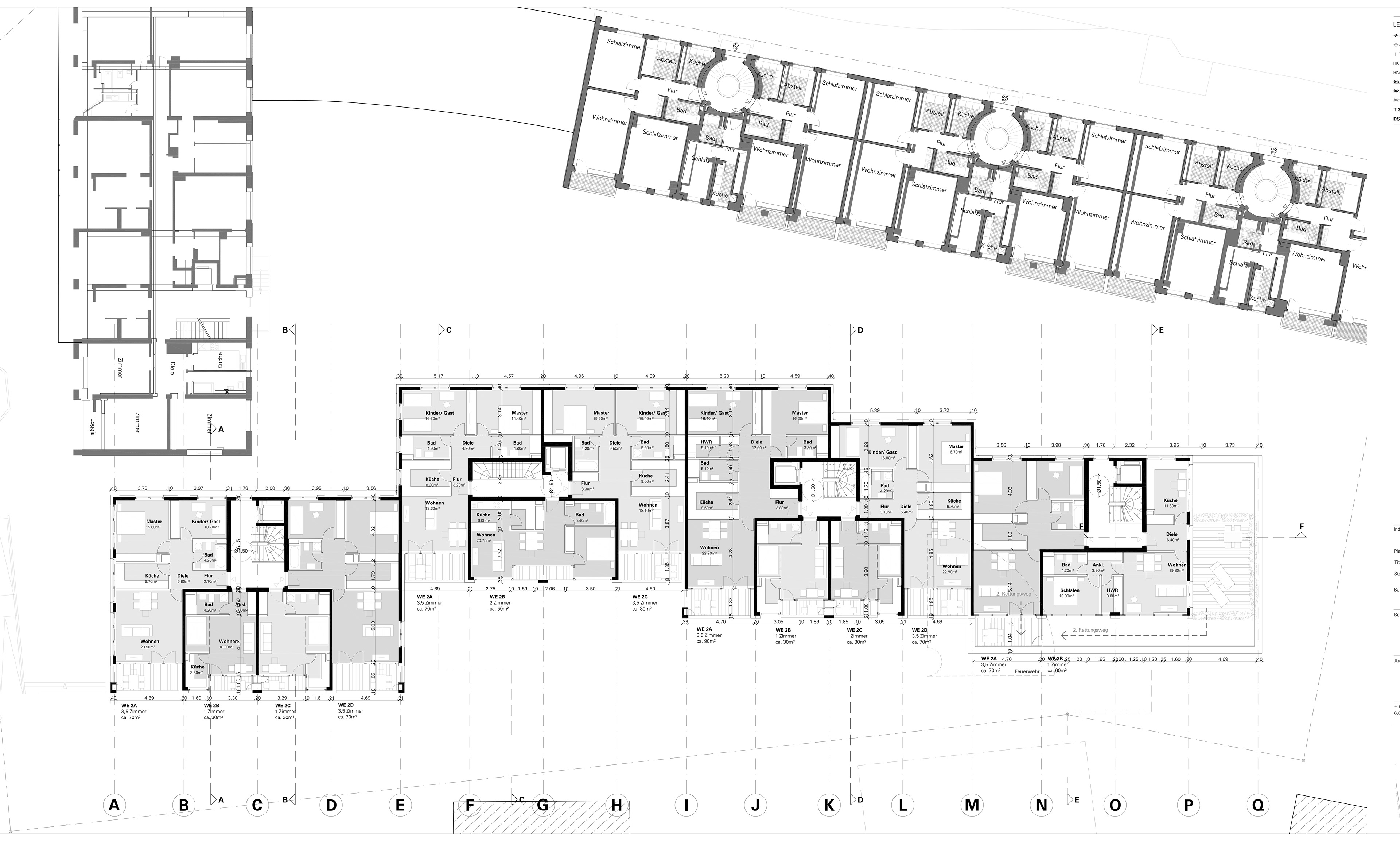
RG - BA
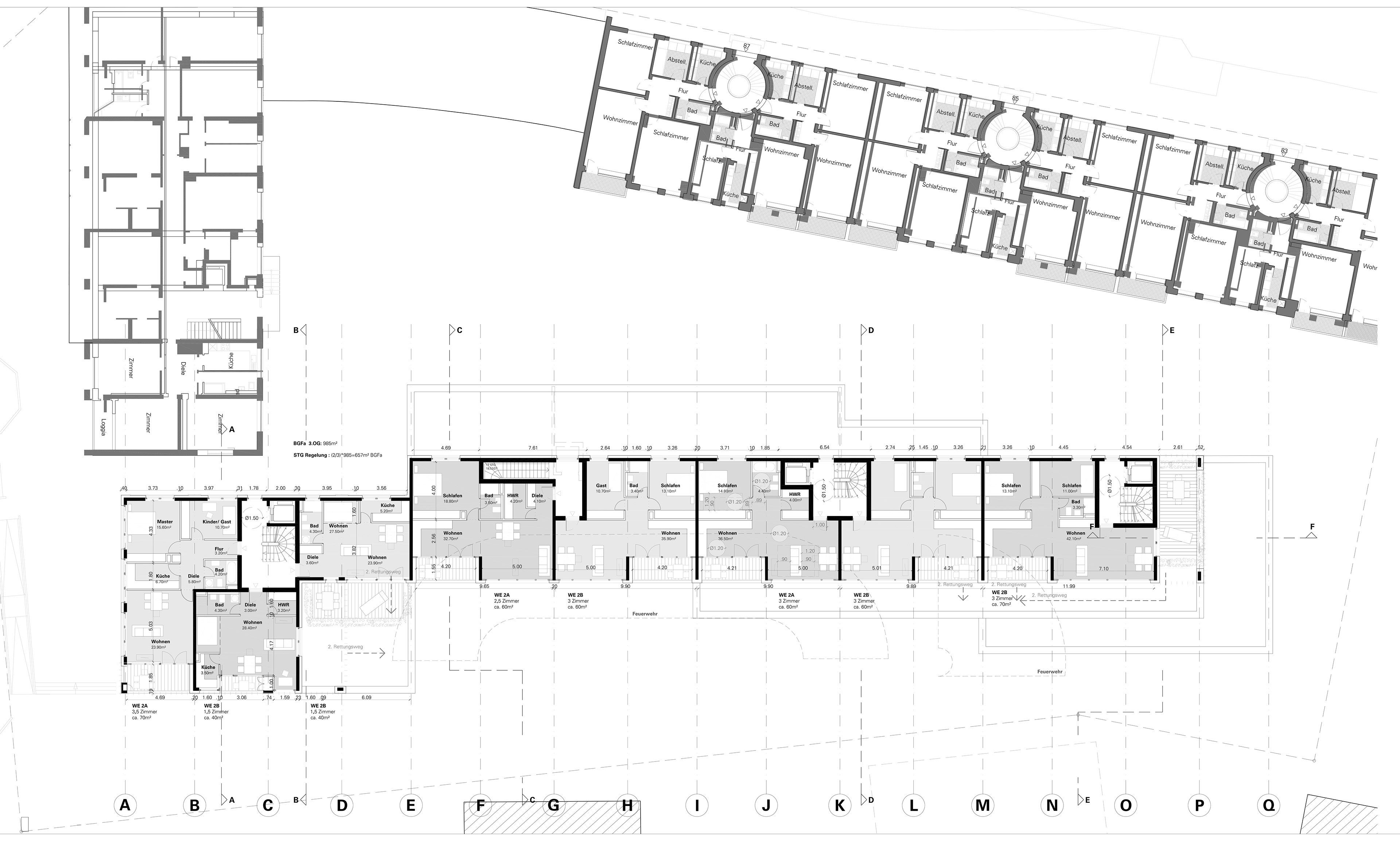
Staffelgeschoss - BA
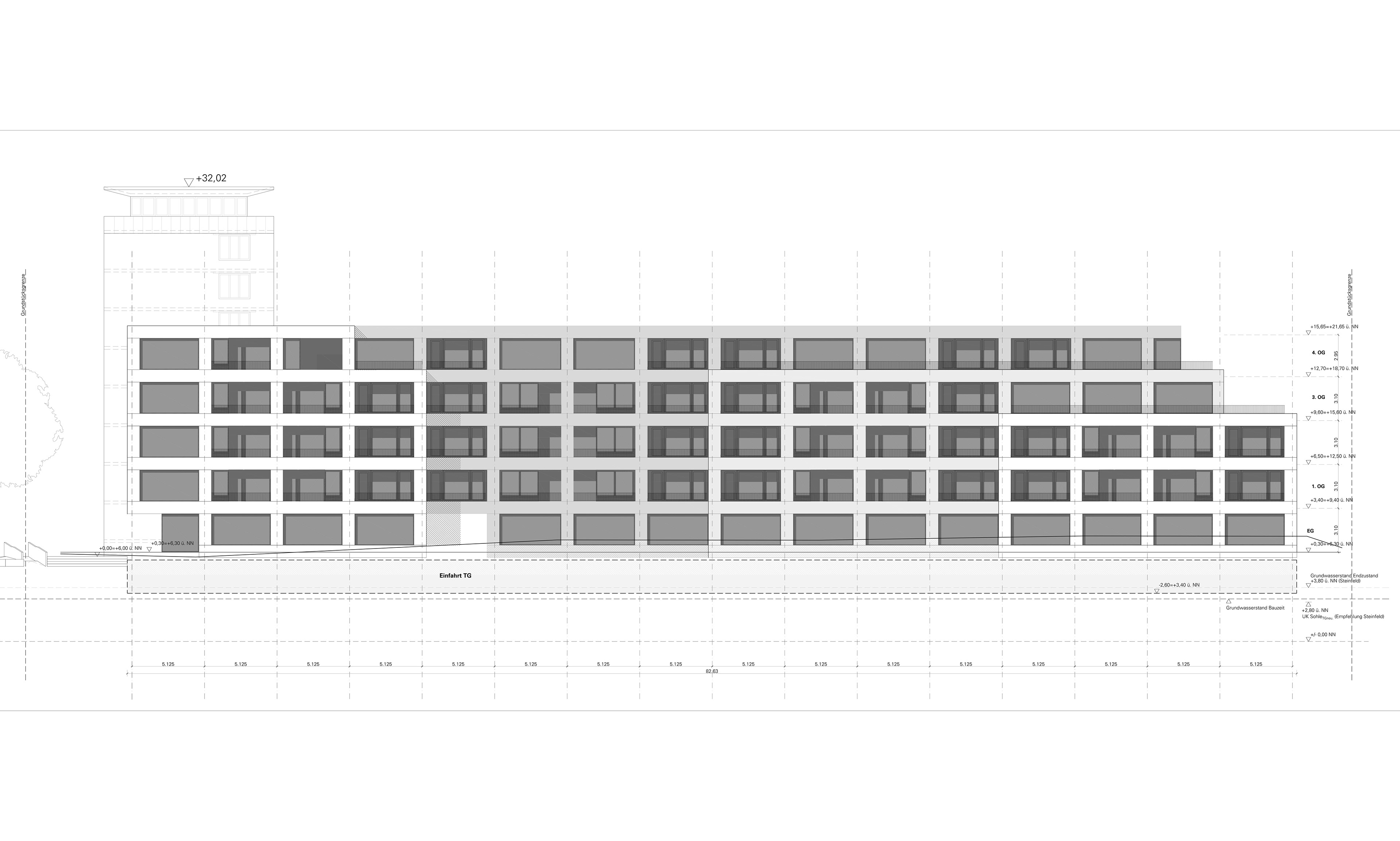
Ansicht Süd - BA
