ONCE IN A LIFE TIME
People often say that some opportunities only come around once in a lifetime. For me, the chance to be involved in this project was truly one of those occasions.
Pam and Dirk Kramlich are renowned as some of the largest media art collectors in the United States. Their residence, designed by Swiss architects Herzog & de Meuron, is nestled in Napa Valley, near San Francisco, California. The house was conceived as a vessel for their remarkable media collection, seamlessly integrating private living areas with exhibition spaces.
In the second basement level, there lies a 500 square meter column-free exhibition space. With a ceiling soaring approximately 7 meters high, it not only accommodates a portion of the garden and the glass pavilion but also supports itself through a network of trusses. These trusses serve multiple functions, acting as a substructure for lighting, providing guidance, and housing media cables.
During my tenure at Tim Hupe Architekten, we were tasked with designing the exhibition spaces in collaboration with their art curator within the various gallery rooms located in their basement.
Concept
The large space was divided into various smaller rooms to meet the precise specifications of each artwork. Along the way, there are several “light rooms” arranged as meeting points or rest areas for visitors. These spaces also serve as exhibition areas for other works that are displayed and need different illumination.
The rooms are divided by narrow corridors that function as sound absorbers, separating the exhibits from each other. To maintain the domestic character and improve acoustics, the entire area is carpeted, and the walls are covered with fabric hiding accoustic panels.
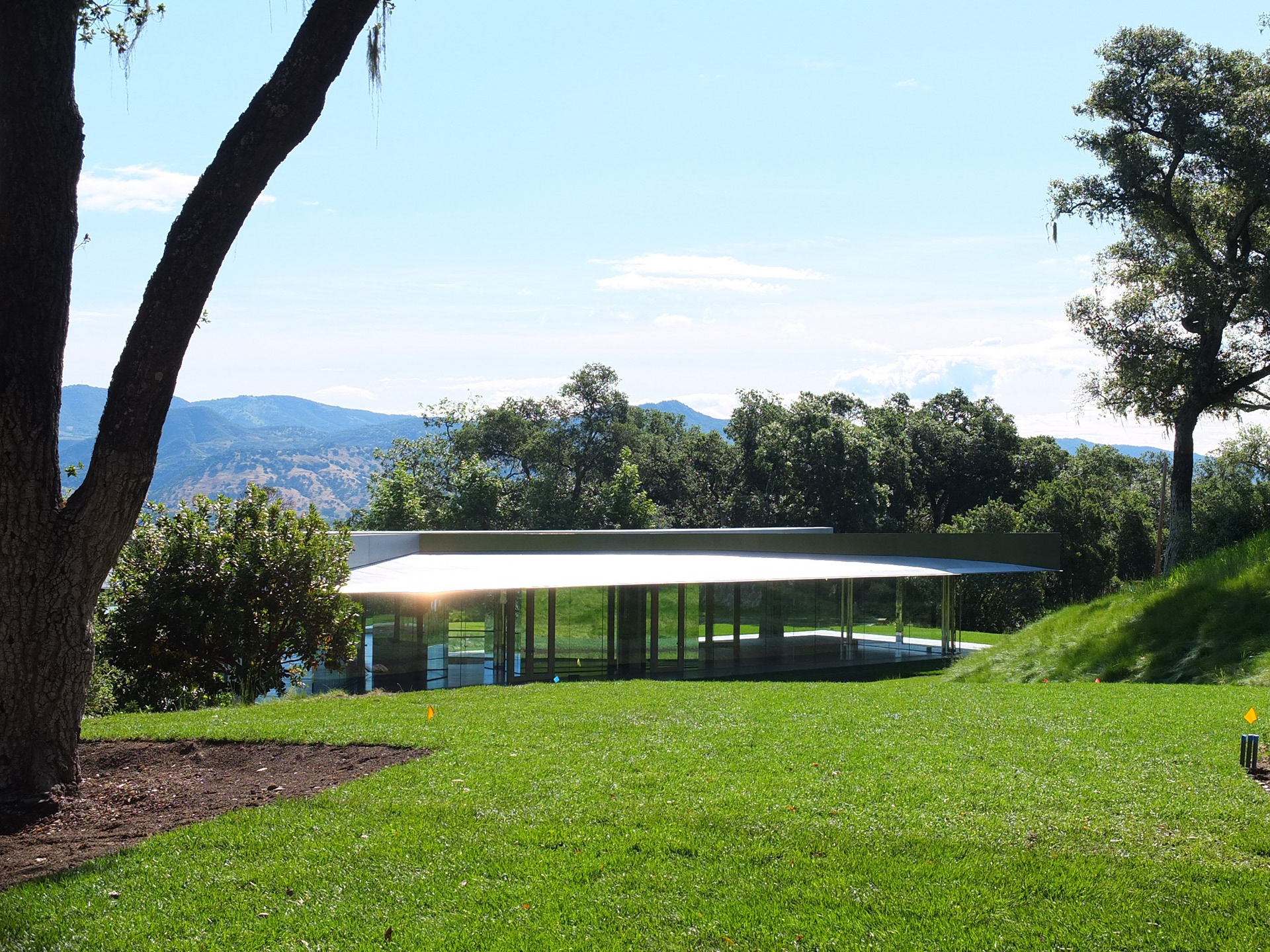
Glaspavillion - H&deM
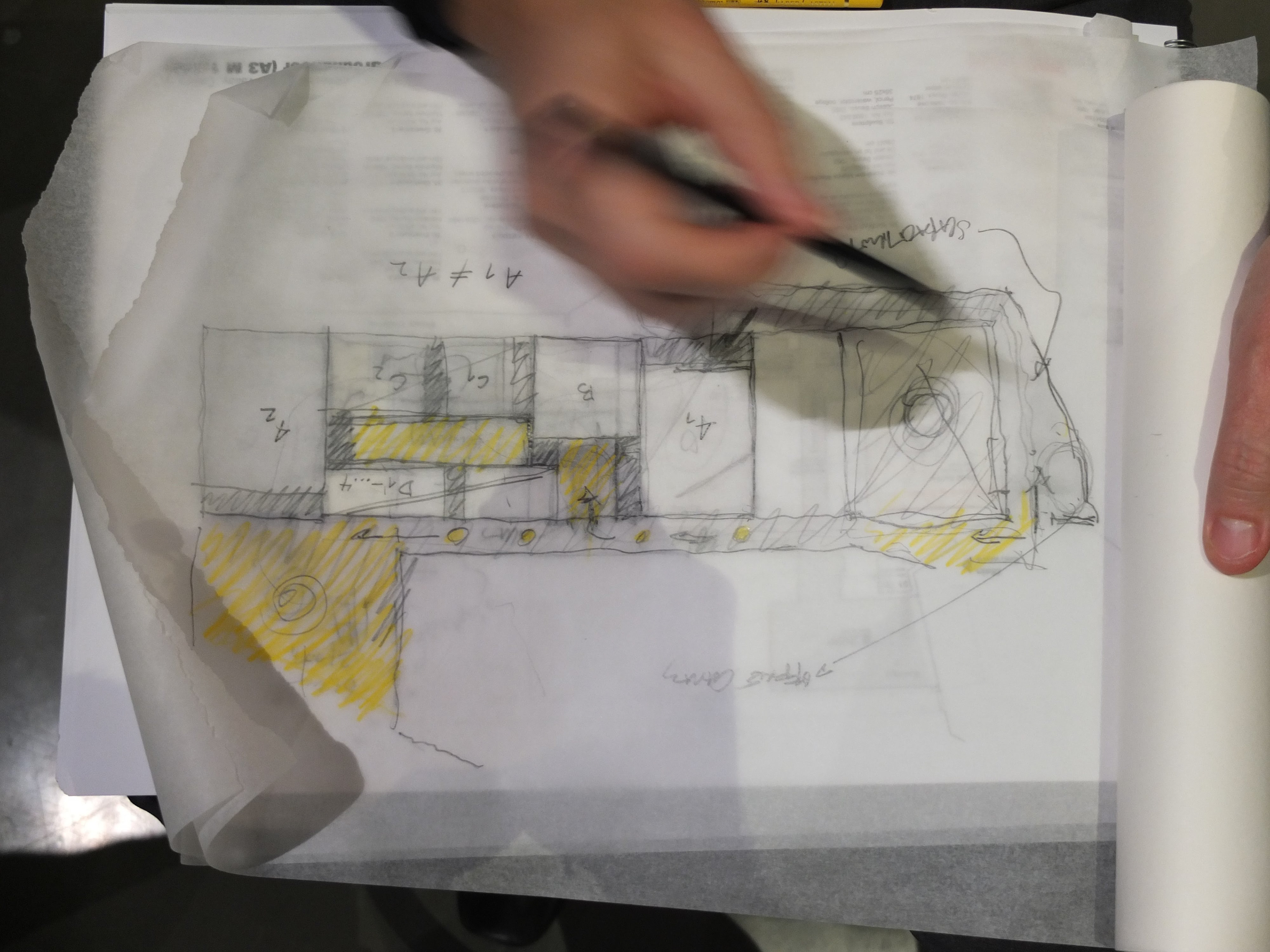
vorort skizzieren
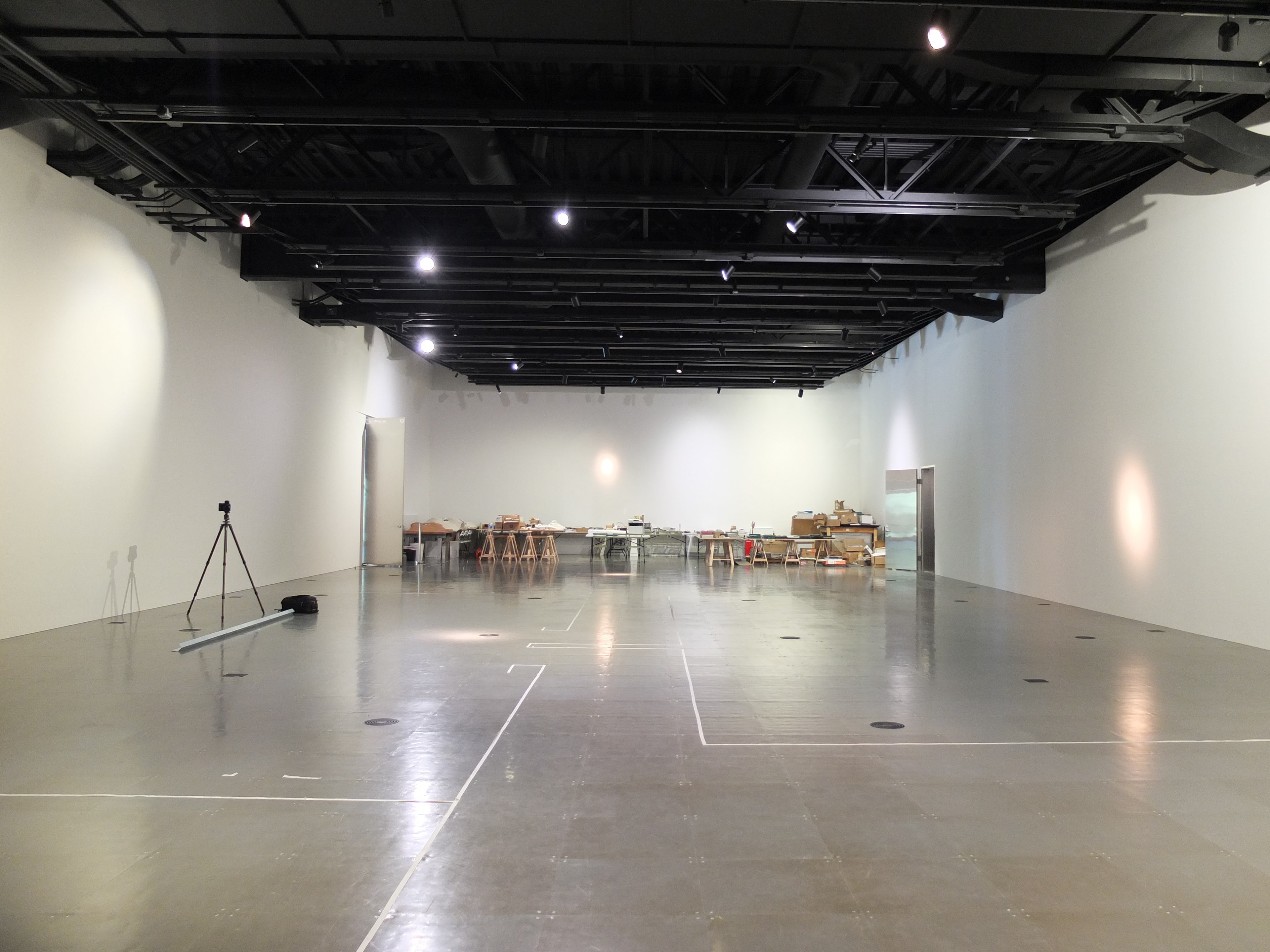
Hauptausstellungsraum
Lowtech vs Hightech
The fabric covering was produced on site by the company Molitor from Berlin. Once all the structural work had been completed, the Eidotech team from Berlin took over the installation of the media.
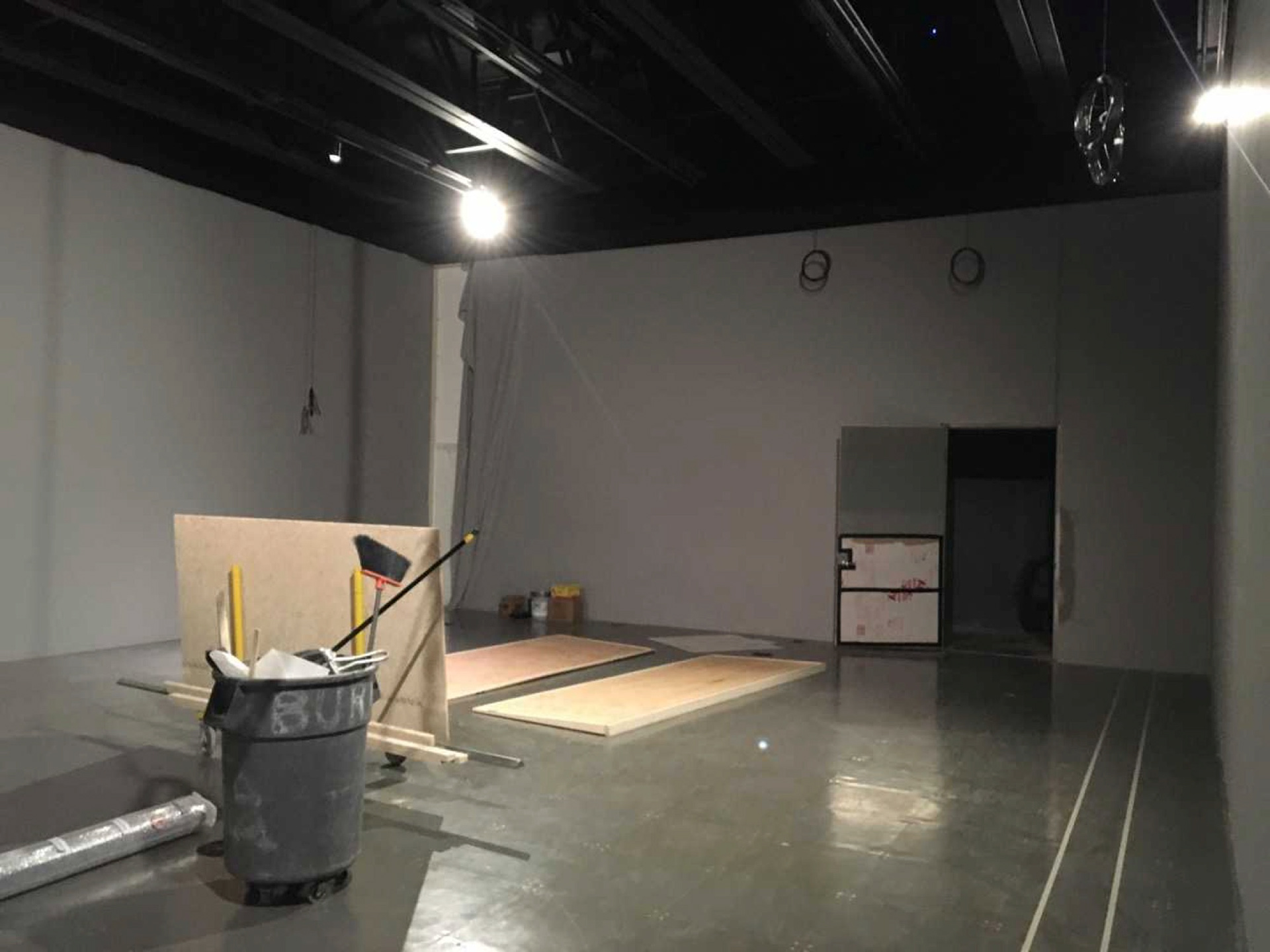
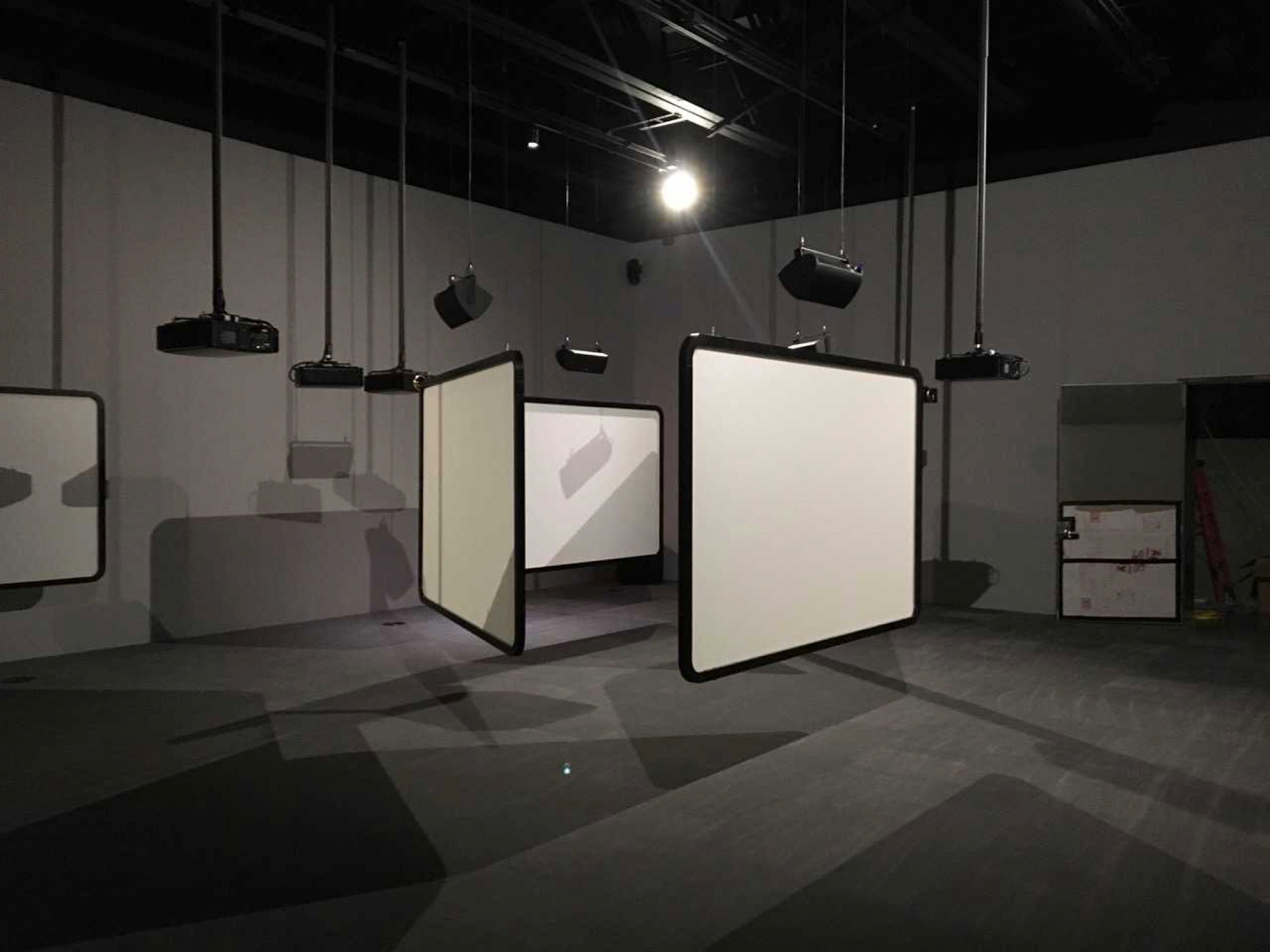
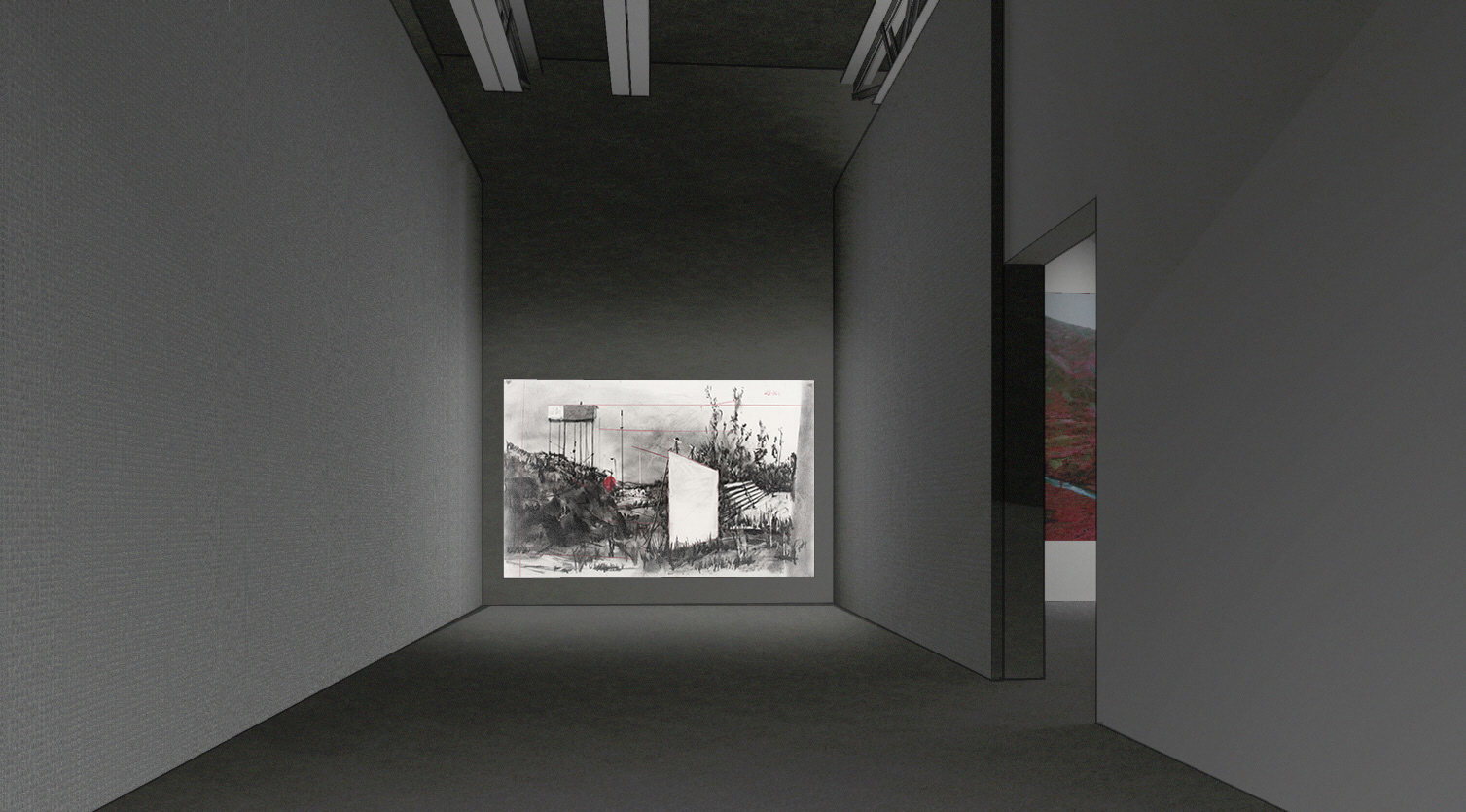
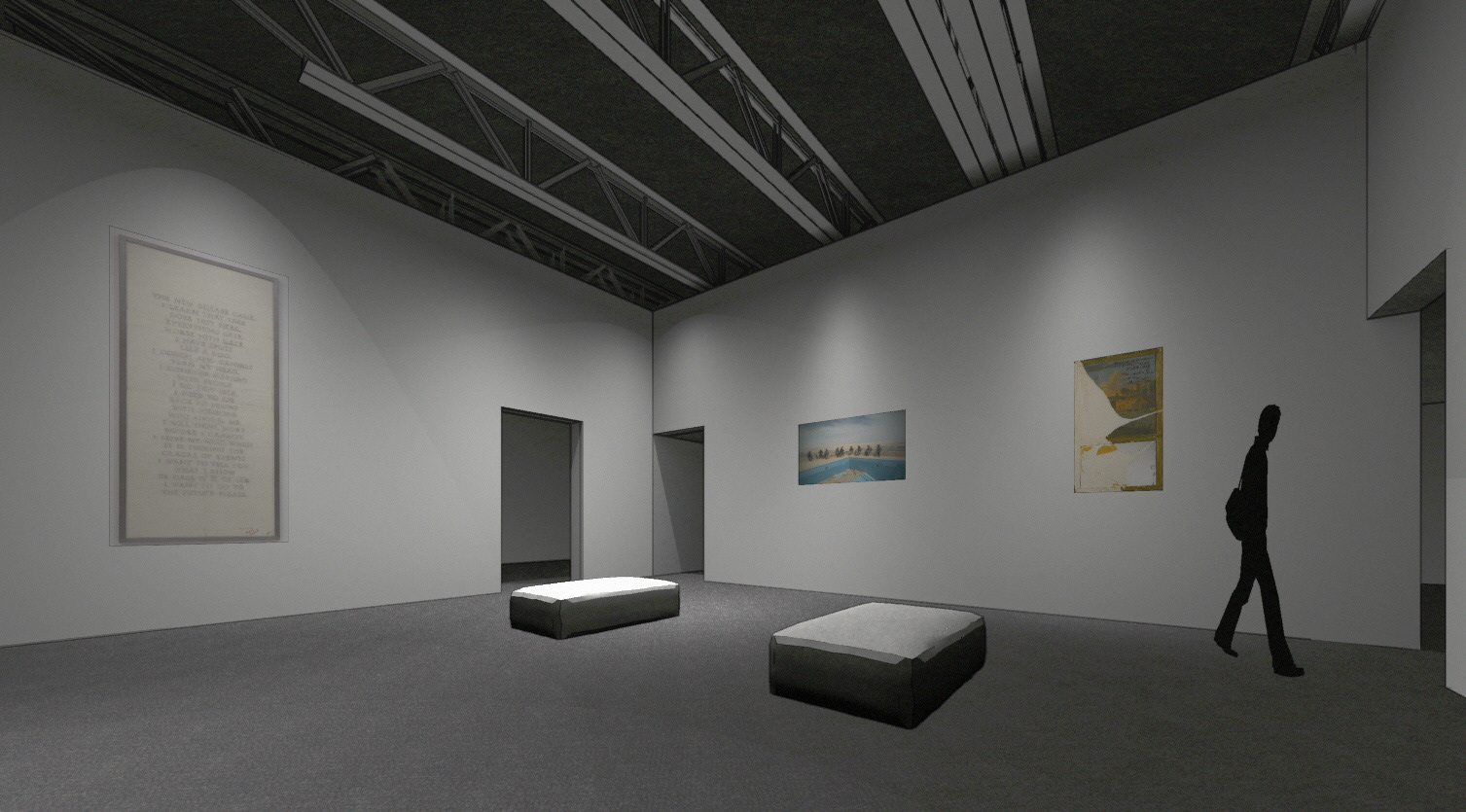
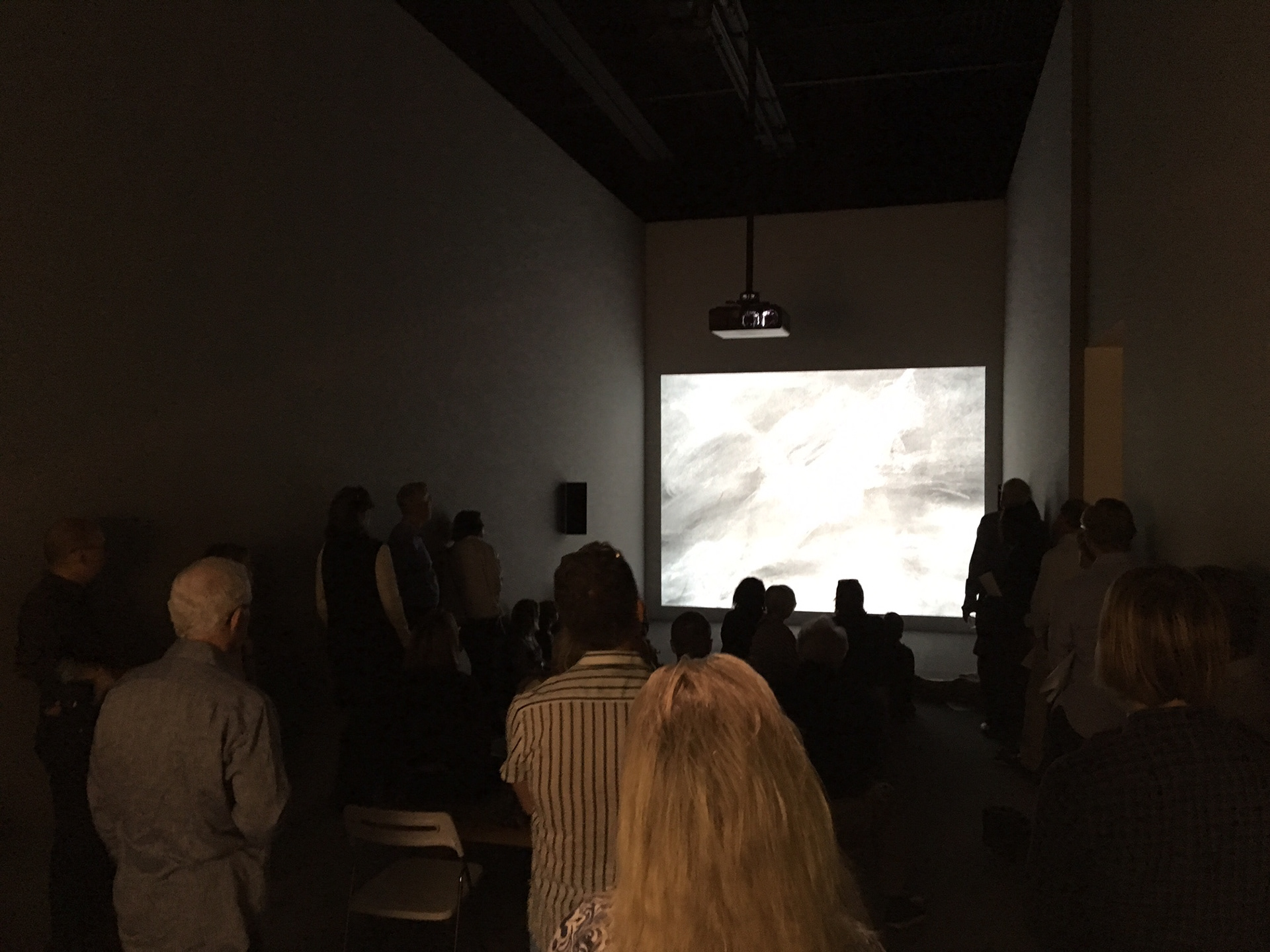
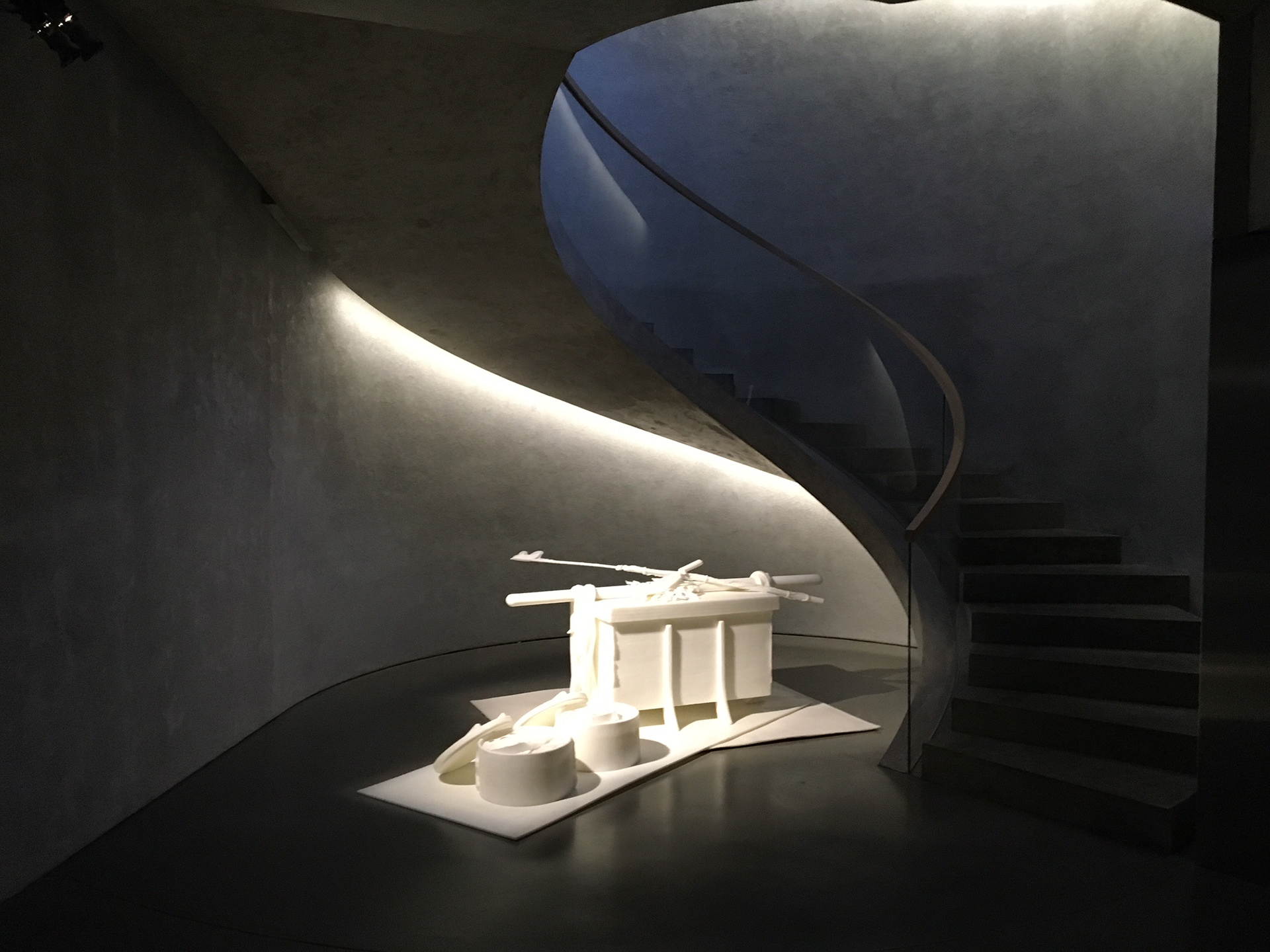
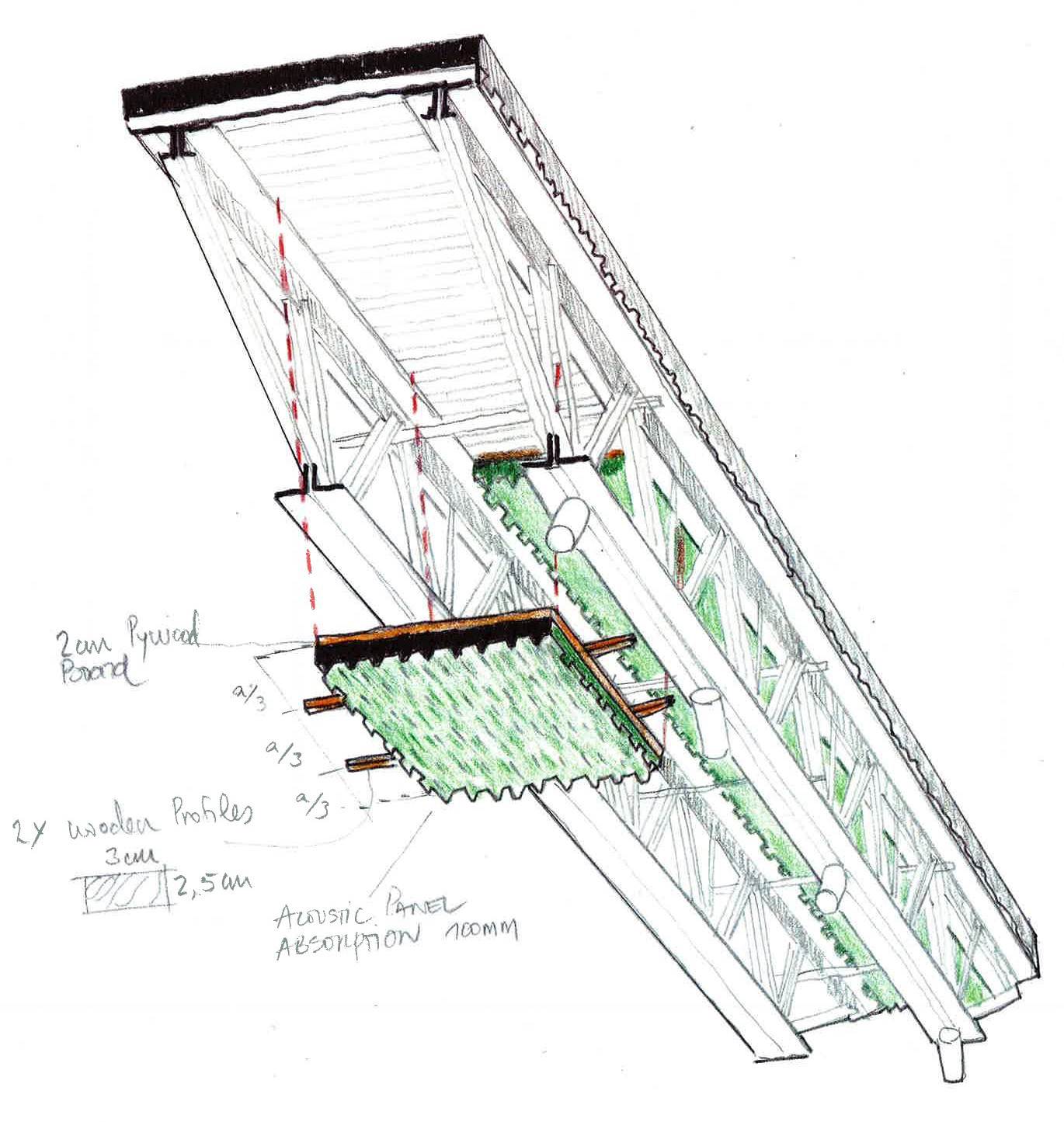
Suspended Wood Wool Panels - Installation Explanation Sketch
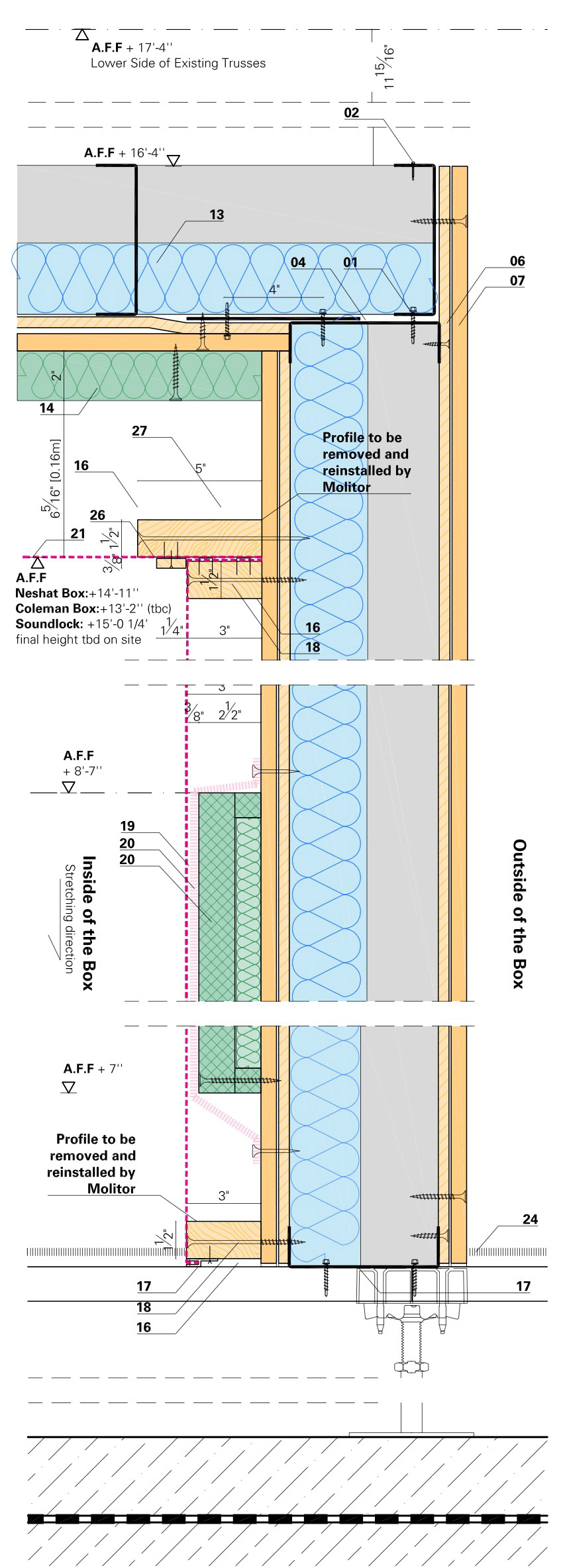
Acoustic Construction
Craftmanship
After a brief visit to California, a layout was designed together with the clients. The walls of the rooms were constructed using a wooden substructure and clad with plasterboard. To optimize acoustics, wood wool panels were applied, and the walls were additionally covered with fabric. Between the trusses, custom-made wood wool panels were installed on-site.
The refined almost handmade craftsmanship of the exhibition spaces contrasts with the high-tech nature of the exhibits in an industrial setting.
The choice of materials compllments and emphasizes the homely character of the rooms.
