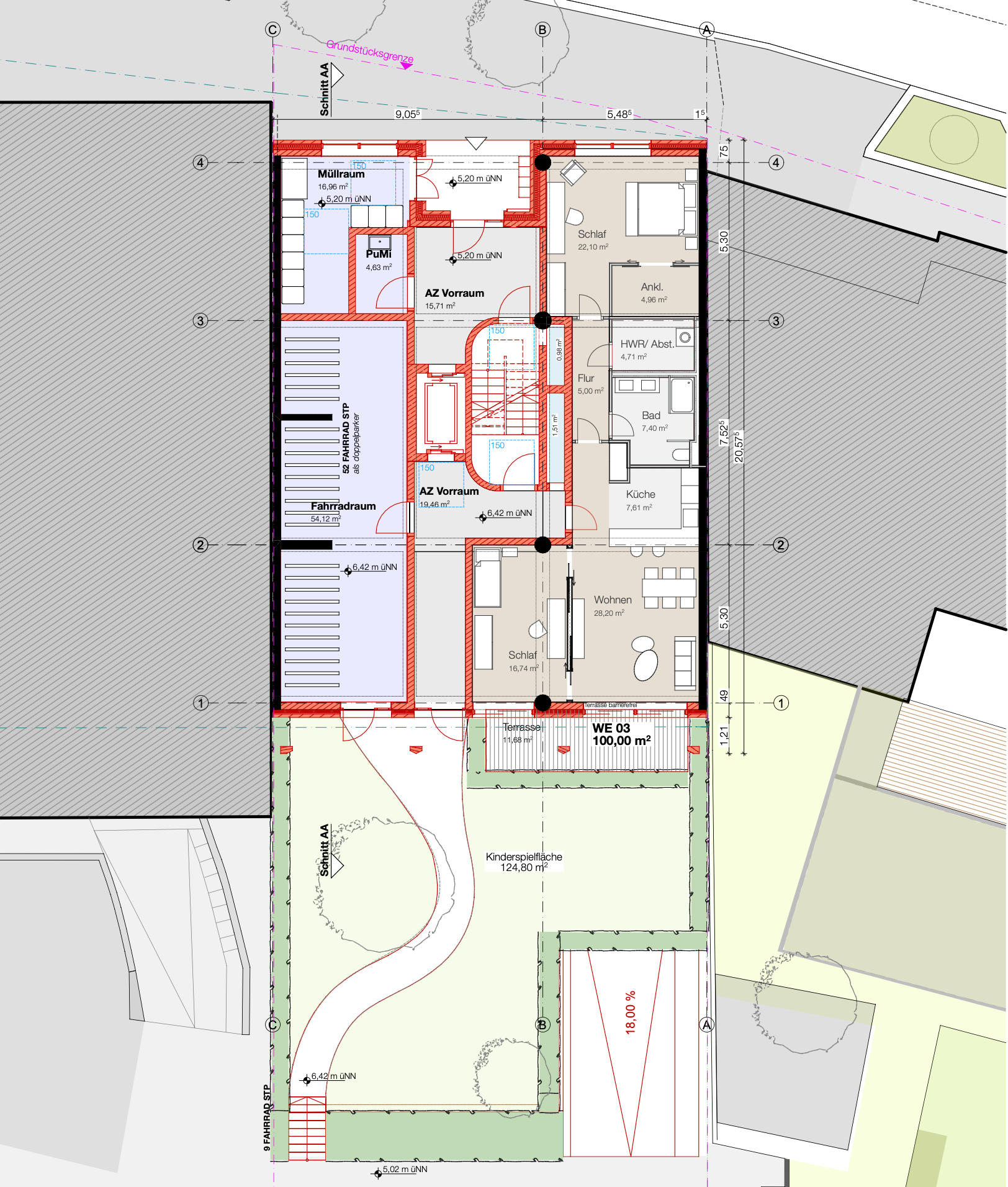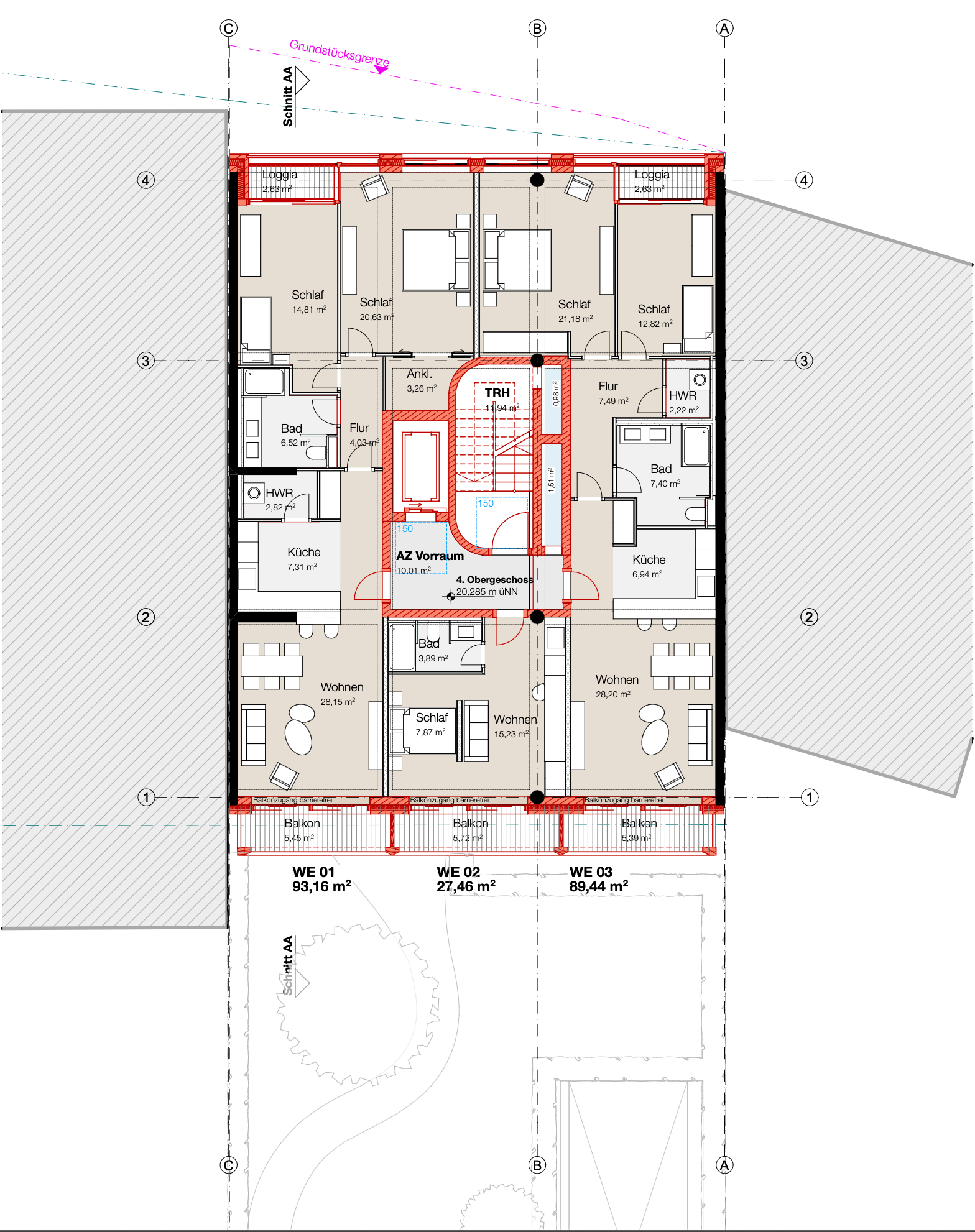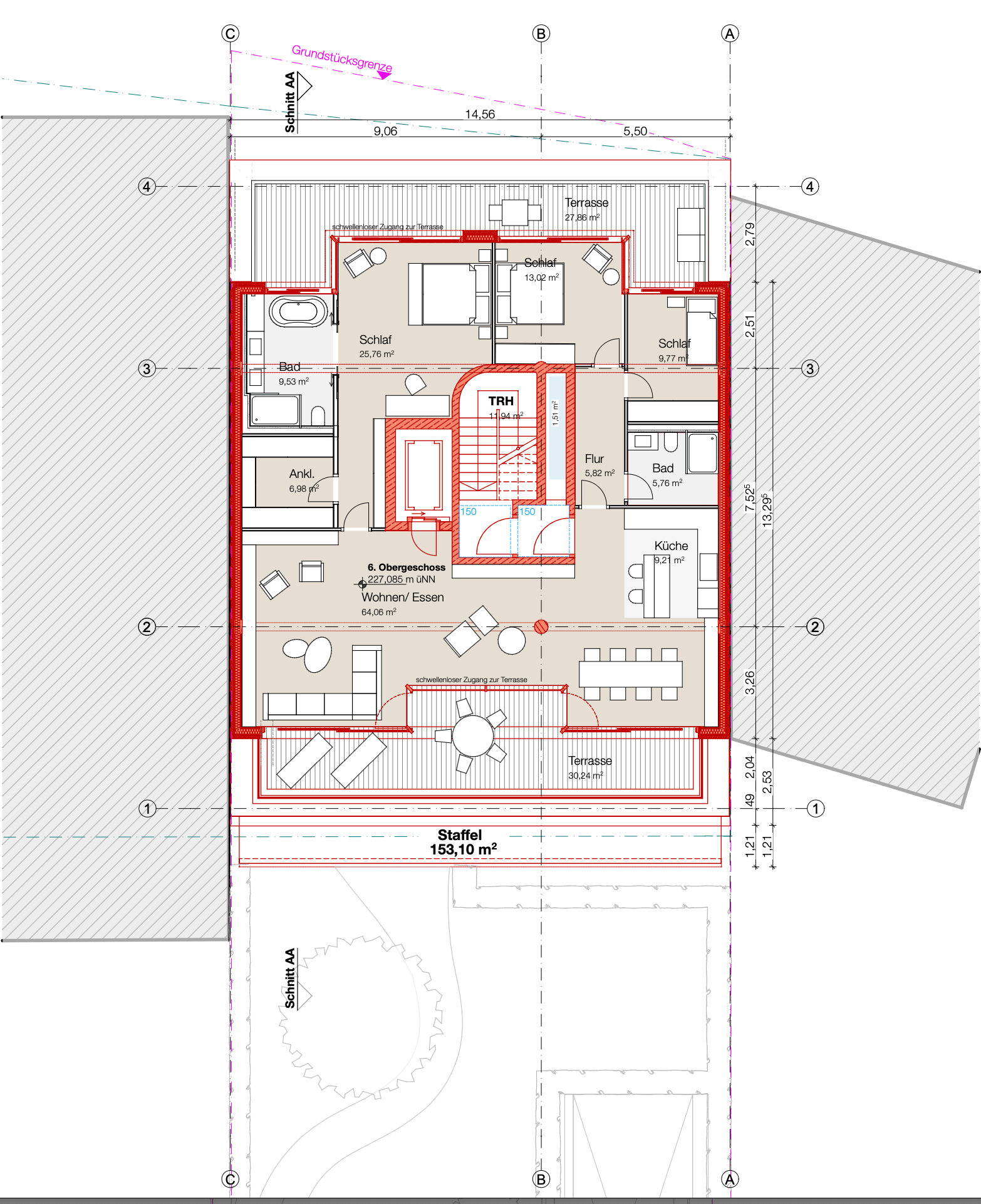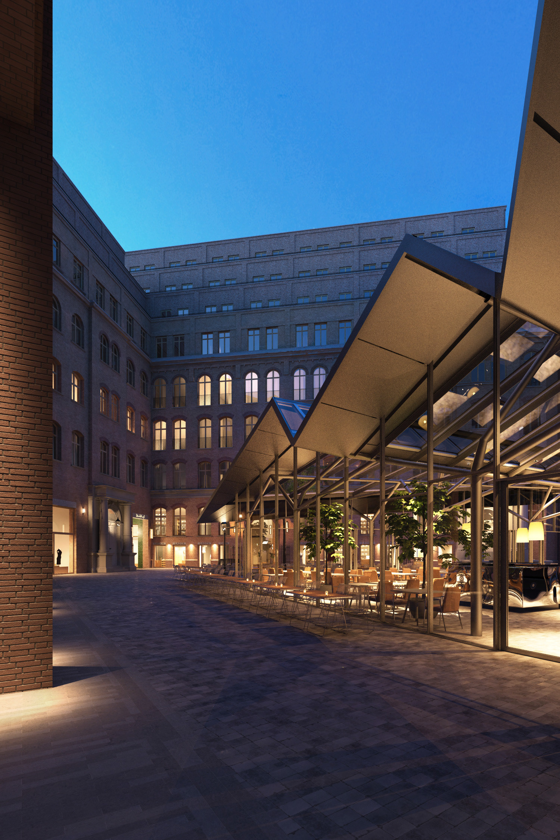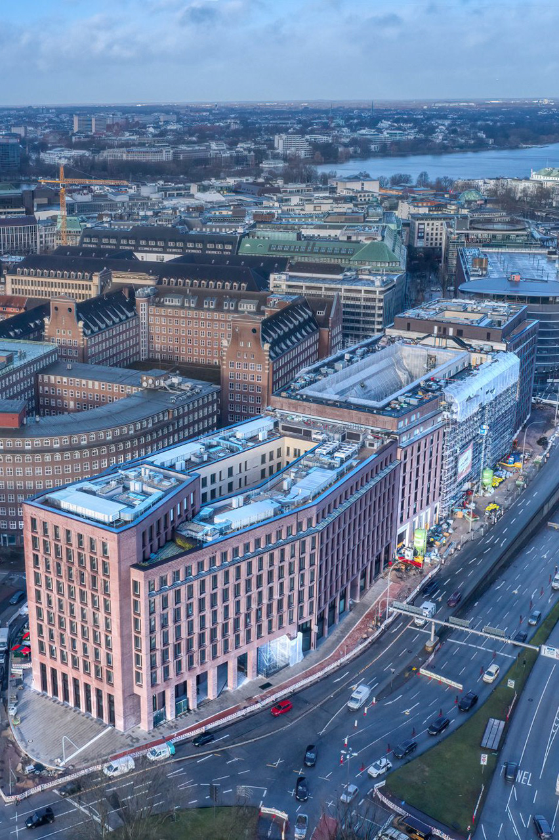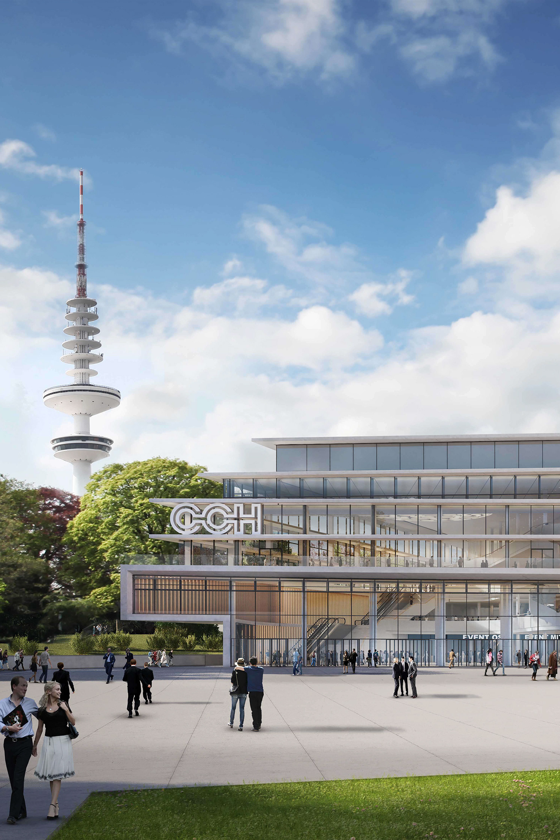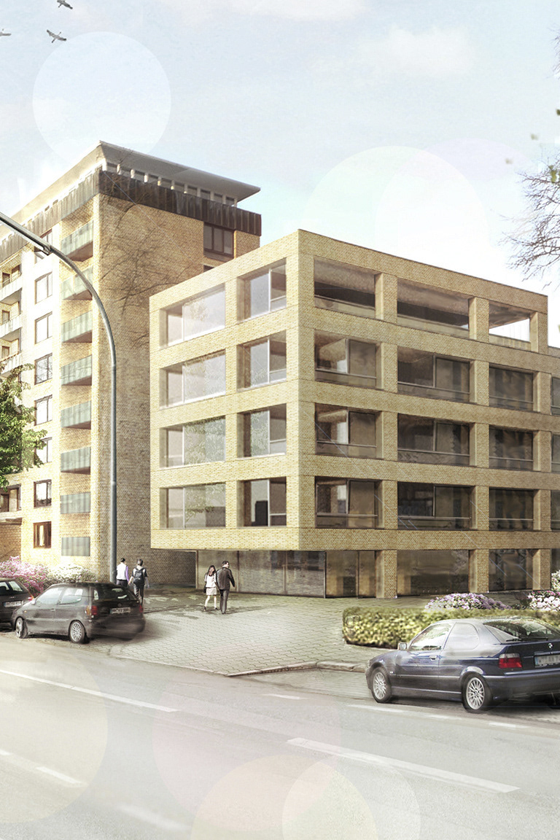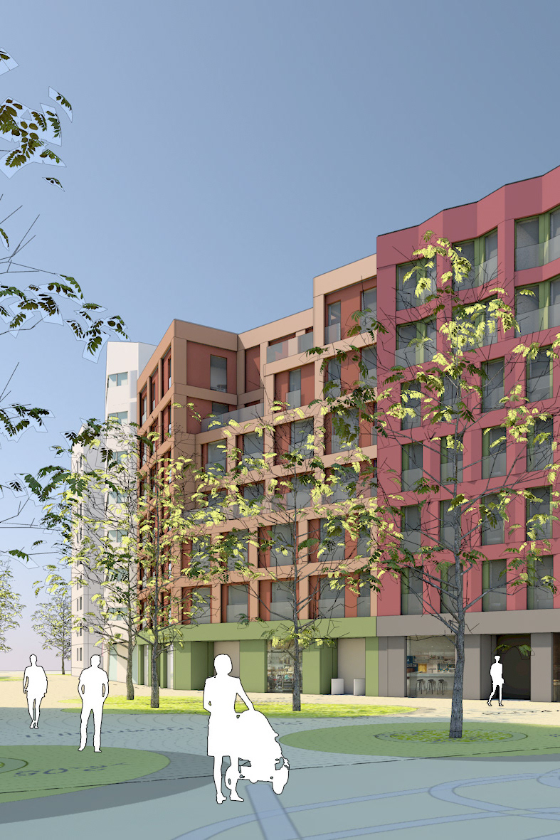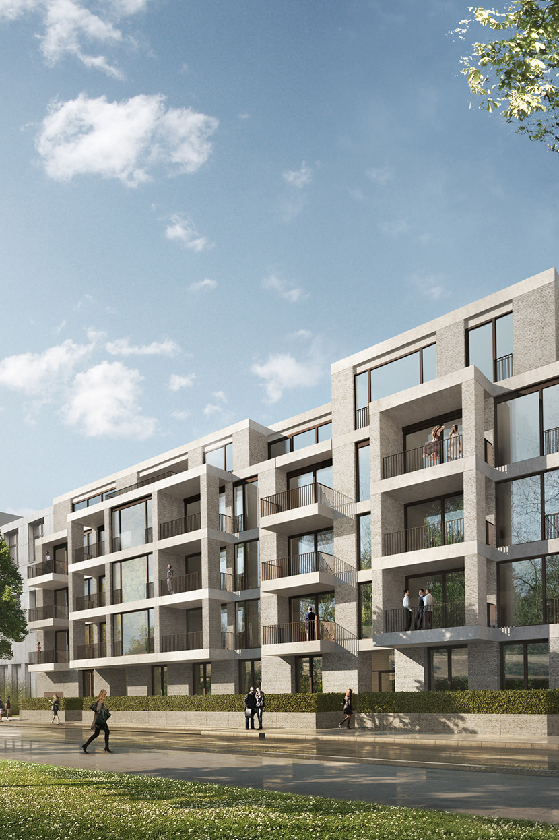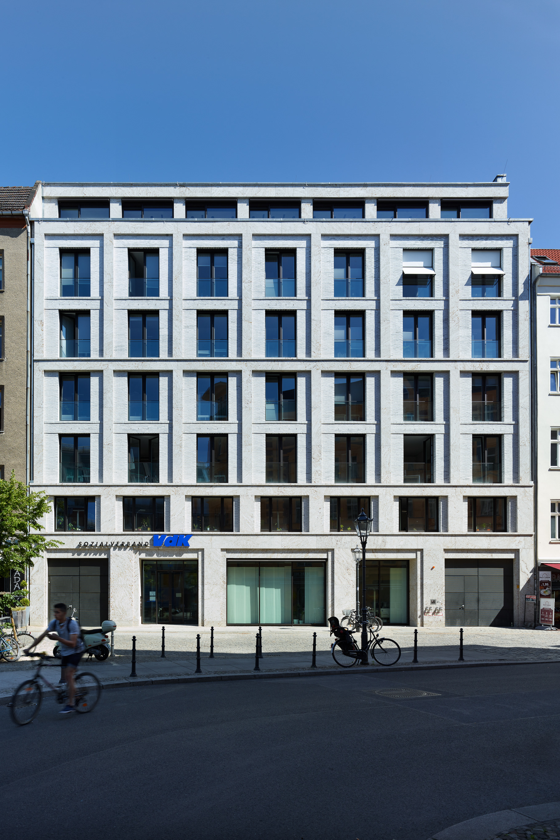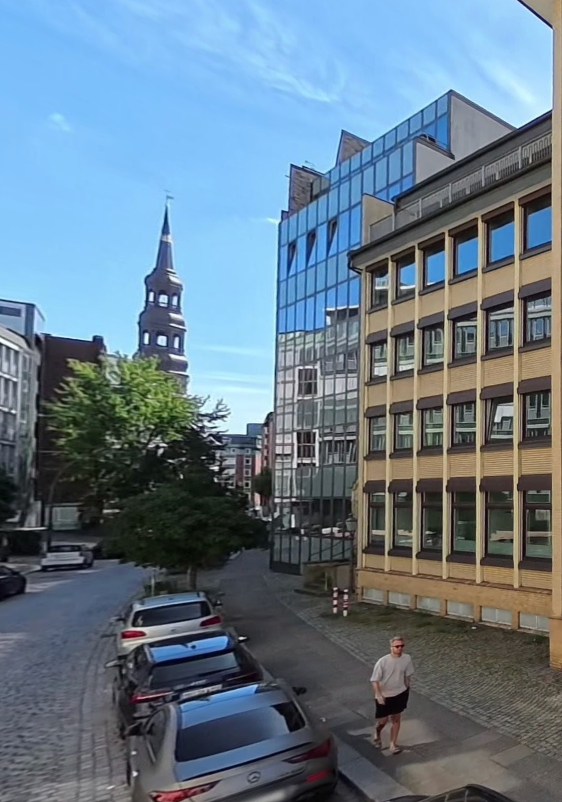
Original building
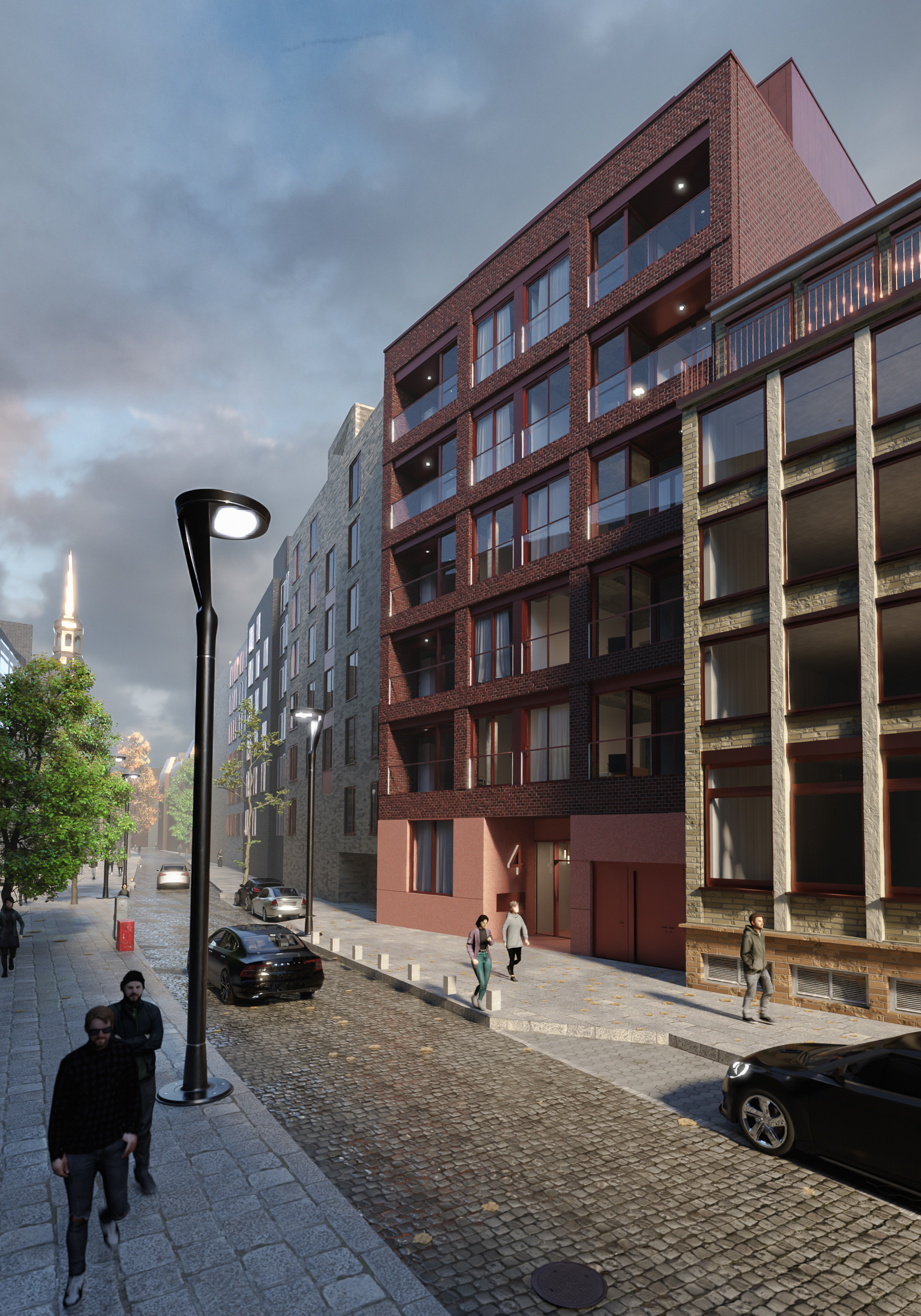
Proposal
Transformation and reuse
Located on Cremon Island in the historic center of Hamburg, this project transforms a former office building into 18 luxury apartments with a total gross floor area of approximately 3,000 m². The adaptive reuse strategy focuses on preserving and reinterpreting the existing concrete structure, significantly reducing the carbon footprint associated with new construction.
The street-facing façade is rebuilt with recycled red brick, establishing continuity with the surrounding urban fabric while introducing a residential scale aligned with adjacent buildings. In contrast, the rear façade is clad in recycled timber sourced from Hamburg’s shipyards, providing both warmth and a direct link to the city’s maritime heritage.
The internal organization prioritizes daylight and orientation: living rooms are placed along the south-facing courtyard façade, ensuring bright and comfortable interiors. The design merges sustainability with refined urban living, combining adaptive reuse with material circularity to create a contemporary residential landmark.
